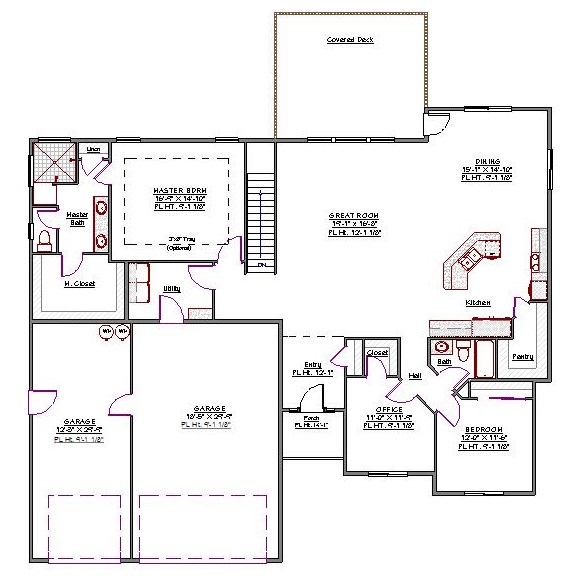1 Story, 4,304 Sq Ft, 5 Bedroom, 4 Bathroom, 3 Car Garage, Traditional Style Home
Comfortable living at an affordable price is available in your area in this 2-story house plan featuring 4 bedrooms, 3 baths, and private mother in law quarters. The main floor is home to the common living area and the master bedroom and bath. The kitchen, with its huge walk in pantry and 3-piece island, makes meal prep a breeze, and the dining area is large enough to accommodate the whole family and even guests for special occasions. The massive great room, which overlooks the covered patio, encourage family togetherness no matter what you're preferred lifestyle happens to be. There's also a recreation room in the basement for games and other entertainment.
The master suite on the main floor features a large closet, dual sinks, walk-in shower, and enclosed toilet. The main floor also has an additional bedroom and office which can be used as flex space. The mother in law quarters for this traditional style house plan can be accessed through the utility room, side entrance, or covered deck. This private area in the basement features a full dining room and kitchen with island and eating bar as well as a spacious bedroom with generous walk-in closet. Two additional bedrooms, each with their own walk-in closet, are also in the basement. They share a full bath with dual sinks.

Drop us a query
Fill in the details below and our Team will get in touch with you.
We do our best to get back within 24 - 48 business hours. Hours Mon-Fri, 9 am - 8:30 pm (EST)
Key Specification
 4,304 Sq Ft
4,304 Sq Ft
For assistance call us at 509-579-0195
Styles
Styles