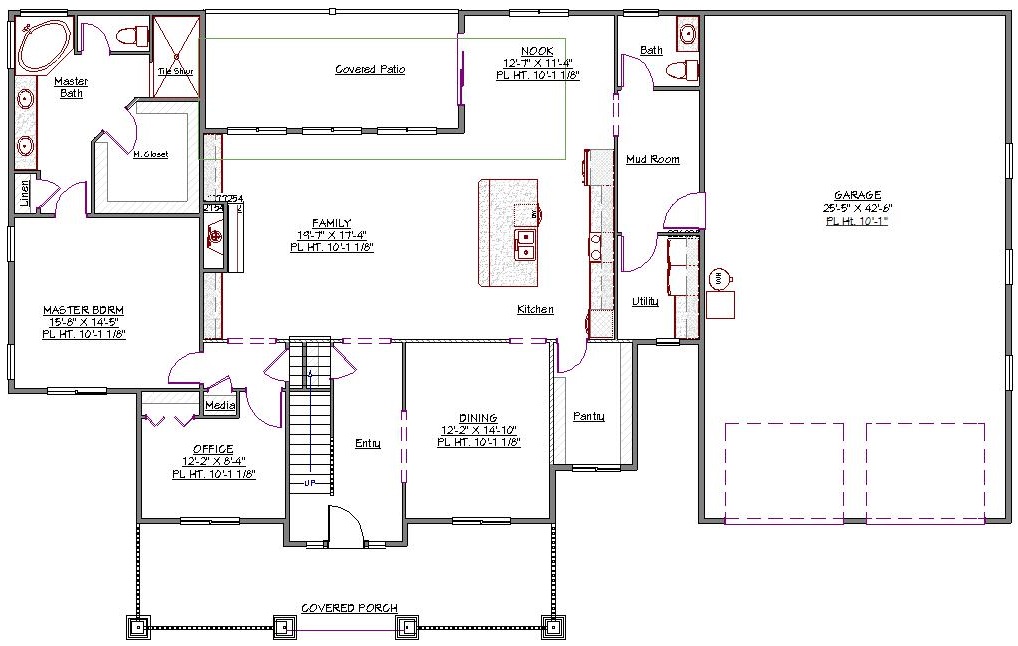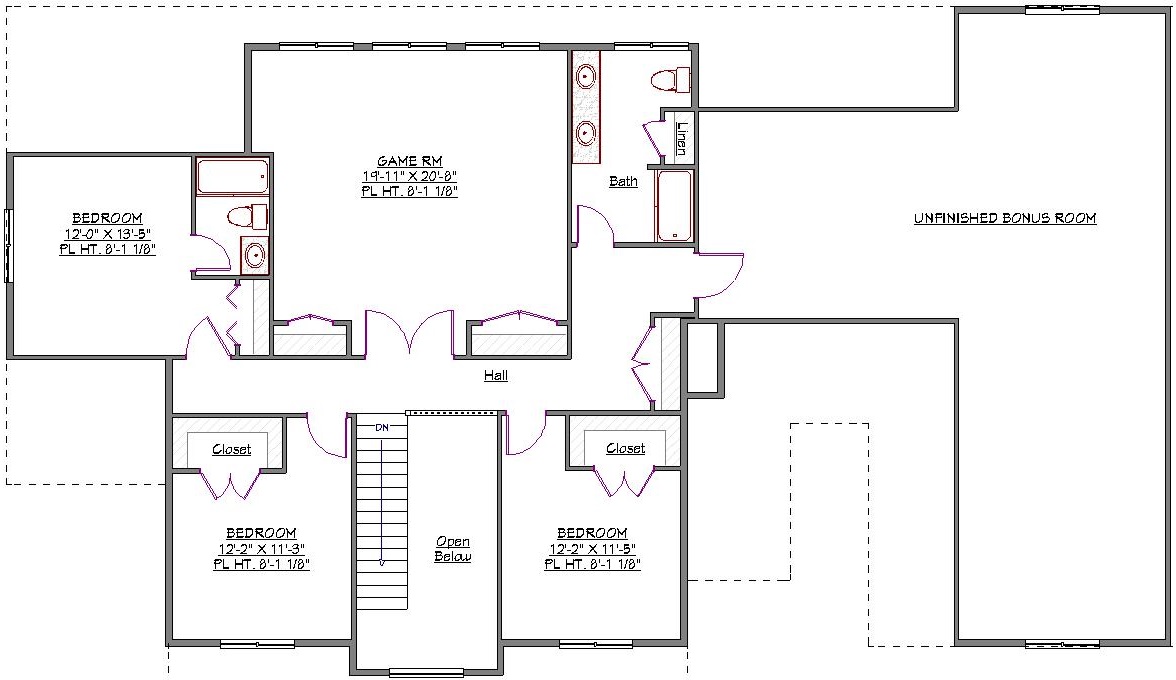2 Story, 4,460 Sq Ft, 4 Bedroom, 4 Bathroom, 2 Car Garage, Craftsman Style Home
At 2 stories and more than 4,400 square feet, this New American House plan offers an abundance of space for growing families that value efficiency, comfort, and convenience. The plan includes 4 bedrooms, 3.5 baths, and lots of flex space that can fulfill a wide variety of functions. In the common area, the kitchen, family room, and nook complement each other for daily ease of living. The kitchen features a large island with eating bar and a walk-in pantry while the family room has a fireplace for those cold evenings together with the family. While the nook is ideal for most meals, the dining room is just right for more formal affairs.
The split bedroom design of this Craftsmen house plan features a master suite on the main floor and 3 additional bedrooms upstairs. The master bath looks like it was designed for a resort. It includes a large soaking tub with jets, a walk-in shower, dual sinks, and massive walk-in closet. On the 2nd floor, one bedroom has its own bath while the other 2 share a full bath with dual sinks. The game room, which has enough space for a variety of digital and physical games, can serve as the hub of activity for kids and their friends. The rest of the upper floor includes an expansive bonus room for your unique needs.


Drop us a query
Fill in the details below and our Team will get in touch with you.
We do our best to get back within 24 - 48 business hours. Hours Mon-Fri, 9 am - 8:30 pm (EST)
Key Specification
 4,460 Sq Ft
4,460 Sq Ft
For assistance call us at 509-579-0195
Styles
Styles