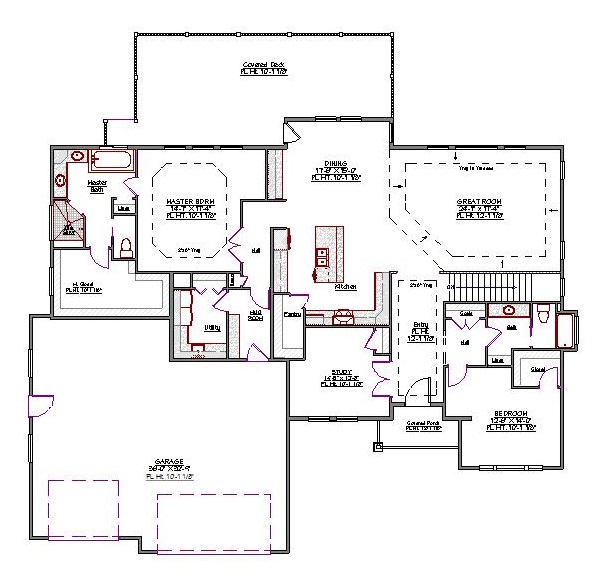1 Story, 4,478 Sq Ft, 4 Bedroom, 3 Bathroom, 3 Car Garage, New Style Home
There is a lot to see in this two-story house plan. An adobe exterior gives the home a smooth, even appearance that contributes to the home's curb appeal. A long entry takes you past a flex space that could be used as an office and past one of the home's four bedrooms, directly into the great room. The great room has a tray ceiling which contributes to its value. The kitchen, which opens onto the dining area and great room has a large island, pantry and plenty of space for meal preparation.
This house features a split bedroom design, giving family members greater privacy. The master suite also has a tray ceiling and includes a four-piece bath with large walk-in closet, double vanity, jetted soaking tub, and water closet.
The second bedroom includes a walk-in closet and has access to a three-piece Jack and Jill bathroom that it also shares with the rest of the main floor.
The main floor is actually the second story in this two-story home. The basement is the first story and has tons of useable space. The home's other two bedrooms are located there, along with a three-piece bath. A second great room with kitchenette could easily be turned into a family room or guest quarters. A large unfinished portion of the basement could be finished for family use or could simply be used for storage.
On the main floor, the three-car garage offers the family plenty of space for cars and more storage. A generous covered porch rounds out this house plan with plenty of space for outdoor entertaining.

Drop us a query
Fill in the details below and our Team will get in touch with you.
We do our best to get back within 24 - 48 business hours. Hours Mon-Fri, 9 am - 8:30 pm (EST)
Key Specification
 4,478 Sq Ft
4,478 Sq Ft
For assistance call us at 509-579-0195
Styles
Styles