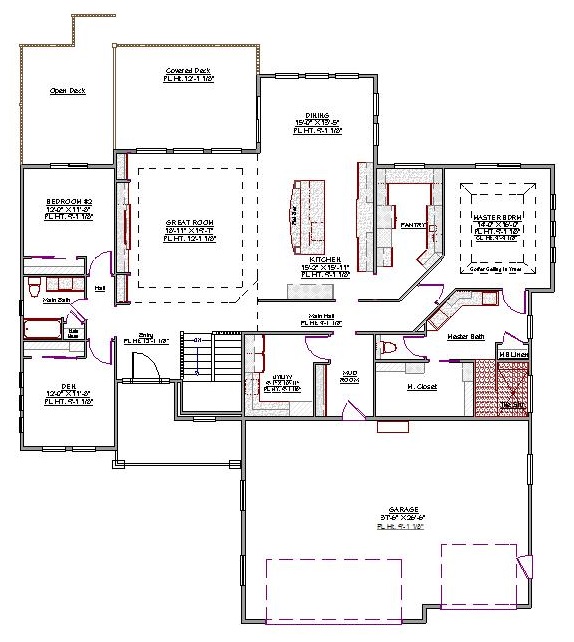1 Story, 4,983 Sq Ft, 4 Bedroom, 4 Bathroom, 3 Car Garage, New Style Home
With the clean look of its adobe exterior creating superior curb appeal, this new American house plan contains everything a modern family needs in its two-story design. The open floor plan and split bedroom design are just what home owners are seeking.
The great room features raised ceilings and built-ins at the center of this home. It opens onto the kitchen and dining areas where there is a generous island with breakfast bar and a butler's pantry. A laundry room provides space for a washer and dryer while a flex space can be used as a den or additional bedroom. A mudroom connects the house to the three-car garage.
The master suite is on the main floor with a three-piece bath including dual sinks, water closet and walk-in closet. A second bedroom is located next to a three-piece bath on the other side of the house.
The home's other two bedrooms are located in the basement with two additional three-piece baths. Other basement amenities include a family room with game area, an exercise room, craft room and huge storage area.
A large covered deck on the back is the perfect place for outdoor entertaining while an additional open deck allows you to enjoy the sunshine.

Drop us a query
Fill in the details below and our Team will get in touch with you.
We do our best to get back within 24 - 48 business hours. Hours Mon-Fri, 9 am - 8:30 pm (EST)
Key Specification
 4,983 Sq Ft
4,983 Sq Ft
For assistance call us at 509-579-0195
Styles
Styles