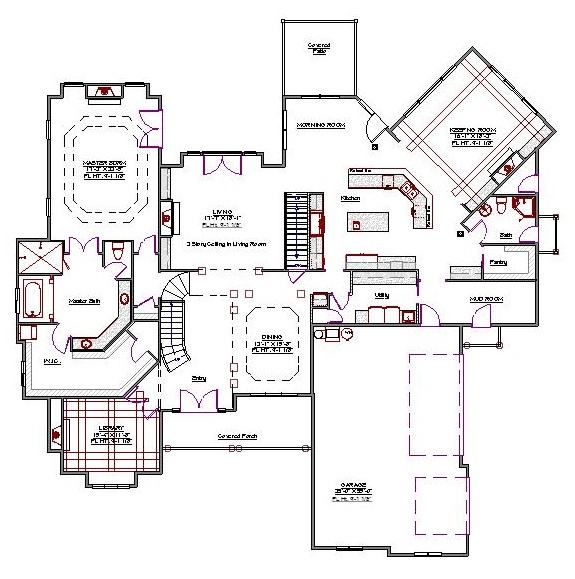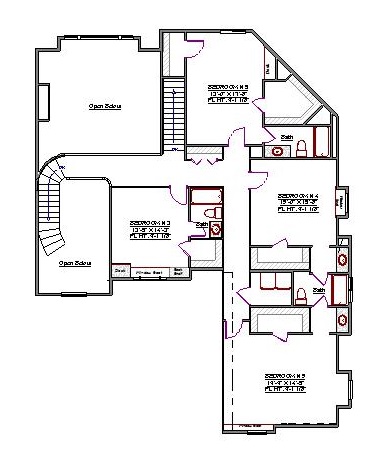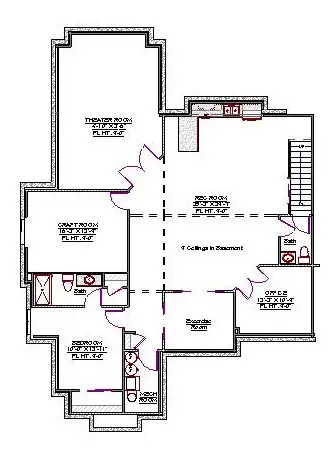2 Story, 7,472 Sq Ft, 6 Bedroom, 6 Bath, 3 Car Garage, Farmhouse Style Home with Basement
Discover executive living in this tri-level New American Style house plan. With almost 7,500 square feet of living space you have all the functionality of a traditional house plan with tons of amenities for a luxury family home. A wide covered front porch welcomes you into a grand entry and then onto the living room. The home's natural flow pattern leads you into the kitchen which opens onto the morning room and the keeping room which features a fireplace. The kitchen has such amenities as an island and a peninsula with a breakfast bar. A pantry, laundry room and powder room are all conveniently located just off of the kitchen for easy access. A formal dining room with raised ceiling and a library can both be found on the main level. The master bedroom also has its own fireplace and raised ceiling and includes a four-piece bath with water closet, jetted tub, dual vanity and generous walk-in closet. Four of the home's six bedrooms can be found on the second level along with three of its bathrooms and a second laundry room. The basement is where homeowners will find many of the home's luxury features including a theater room, exercise room and craft room. A recreational space with kitchenette can make a great teen hangout space. The home's final bedroom, along with a three-piece bath and a powder room, are also located on this level. A three-car garage provides ample room for family vehicles and lots of storage as well. A covered patio at the back of the home is a quiet place to relax and enjoy the scenery.



Drop us a query
Fill in the details below and our Team will get in touch with you.
We do our best to get back within 24 - 48 business hours. Hours Mon-Fri, 9 am - 8:30 pm (EST)
Key Specification
 7,472 Sq Ft
7,472 Sq Ft
For assistance call us at 509-579-0195
Styles
Styles