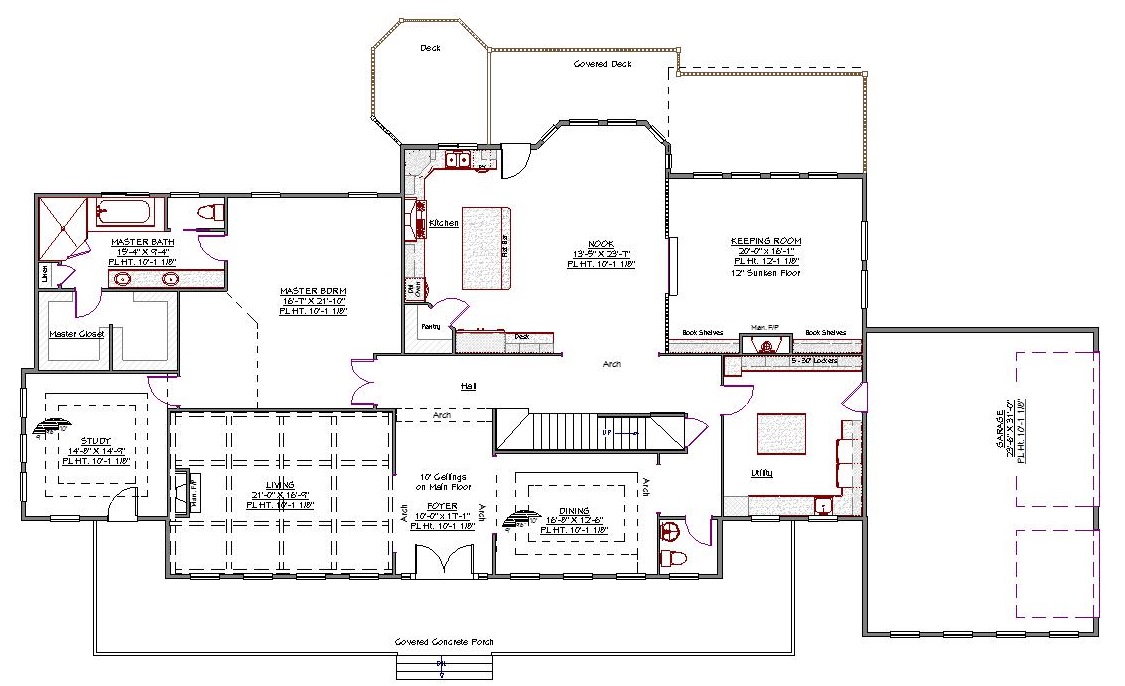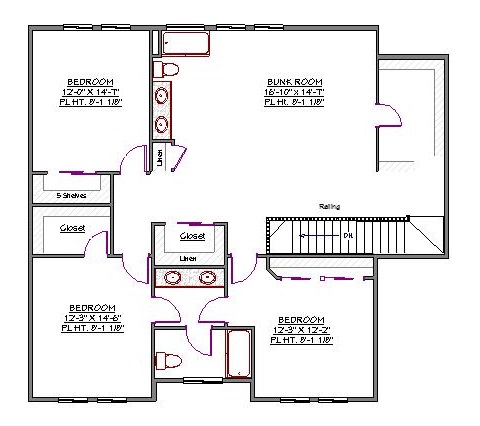2 Story, 6,577 Sq Ft, 6 Bedroom, 6 Bath, 3 Car Garage, Farmhouse Style Home
Experience country living at its best in this traditional tri-level farm house. Like most homes, a generous kitchen is at the heart of this house plan. The open kitchen features a wide island with breakfast bar for informal dining and a spacious pantry. The kitchen opens to a common area with access to the keeping room which has a fireplace and built in bookcases. Formal living and dining spaces can be found off of the foyer. Other amenities on the main floor include a large laundry room and powder room.
The master suite is also found on the main floor and includes a four-piece bath complete with water closet, double vanity and his and her walk-in closet. It also has a private study with separate access to the porch.
This house plan also has a full basement with recreation room, home gym and guest suite with three-piece bath and walk-in closet. A large unfinished area can be turned into a family room, game room or whatever the family needs.
The third level of the home contains three bedrooms and two bathrooms. A three car garage provides space for family vehicles and storage while a covered deck is the perfect place for outdoor entertaining. This traditional tri-level farm house plan can allow your family to enjoy country living wherever you choose to place your home.


Drop us a query
Fill in the details below and our Team will get in touch with you.
We do our best to get back within 24 - 48 business hours. Hours Mon-Fri, 9 am - 8:30 pm (EST)
Key Specification
 6,577 Sq Ft
6,577 Sq Ft
For assistance call us at 509-579-0195
Styles
Styles