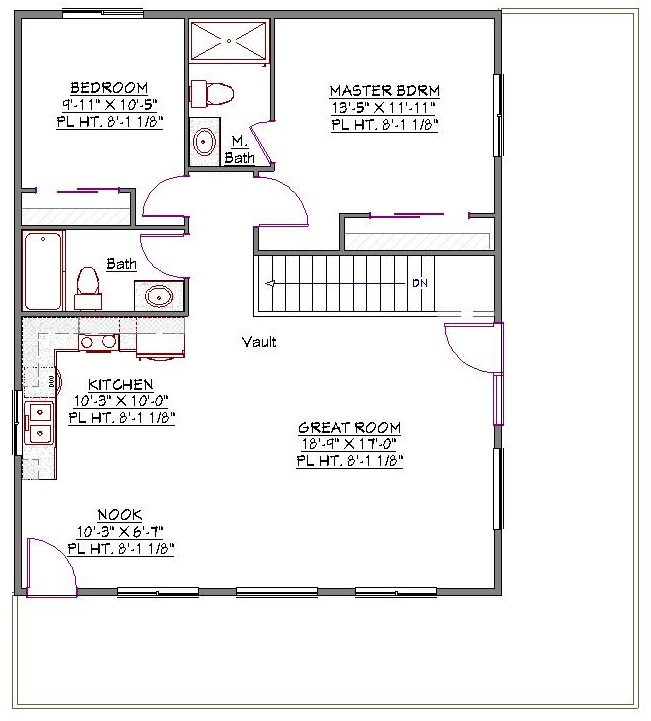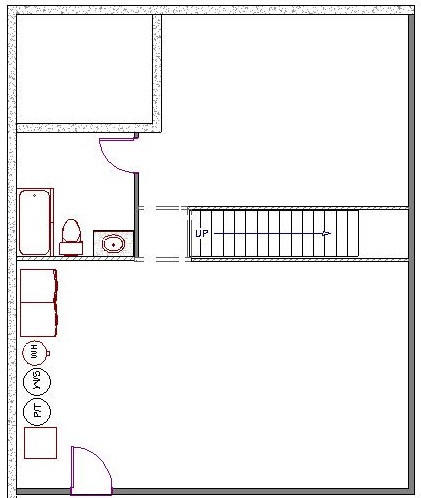1 Story, 2,013 Sq Ft, 2 Bedroom, 3 Bathroom, Ranch Style Home
This 2,013 square feet ranch house plan has the master bedroom on the main level and a relaxing wrap around porch for you to create the outdoor living area of your dreams.
The large windows, vaulted ceiling, and wide open great room create a bright and welcoming atmosphere. The L-shaped, open concept kitchen includes a modern wall oven and natural flow to the dining nook. The spacious deck is just a few steps away. You can easily host family and friends for fantastic cookouts and have plenty of room inside for everyone if the weather changes.
The spacious master bedroom has its own full bathroom. Bedroom two is also on the main floor and conveniently located to the other main floor full bath.
The unfinished basement has a full bathroom and area for your washer and dryer. There is a space for the third bedroom and a large bonus room. The basement can be used in whatever manner best suits the needs of your family. It provides space and privacy for older children or can be a separate living area for older relatives.
The beauty of this practical house plan is that you can finish the basement according to your needs and at a time that is convenient for you.


Drop us a query
Fill in the details below and our Team will get in touch with you.
We do our best to get back within 24 - 48 business hours. Hours Mon-Fri, 9 am - 8:30 pm (EST)
Key Specification
 2,013 Sq Ft
2,013 Sq Ft
For assistance call us at 509-579-0195
Styles
Styles