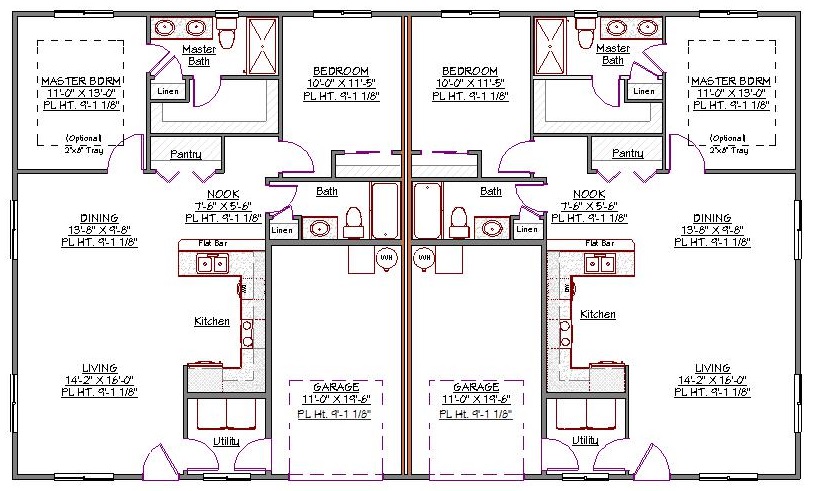1 Story, 1,130 Sq Ft, 2 Bedroom, 2 Bath, 1 Car Garage, Ranch Style Duplex
This ranch style duplex was designed for optimal privacy and includes two 1,130 square feet house plans. Each two-bedroom, two bath house plan provides comfortable, low-maintenance living and includes a 462 square feet attached garage.
Entry from the garage is through the laundry/utility room which makes a practical mud room when you return home from work or exercising. The wide open living room and dining room area provides plenty of space for entertaining and unlimited possibilities for decorating.
The open concept kitchen features a peninsula counter with an eating bar that overlooks the cozy dining nook. Other features include a large pantry and plenty of counter space. Whether you are preparing a large holiday meal or snack for yourself, this kitchen makes it easy and enjoyable.
The luxurious master bedroom has its own linen closet and spacious walk-in closet. There is also a dual sink vanity. You can choose the optional tray ceiling for more room volume and design flexibility. The second bedroom also has a large closet and convenient access to the guest bath.
With this practical and attractive house plan, you can enjoy the many benefits of low-maintenance living without having to worry about rising rent prices. It is an ideal home for busy professionals who are just starting out on their own or empty nesters wishing to downsize.

Drop us a query
Fill in the details below and our Team will get in touch with you.
We do our best to get back within 24 - 48 business hours. Hours Mon-Fri, 9 am - 8:30 pm (EST)
Key Specification
 1,130 Sq Ft
1,130 Sq Ft
For assistance call us at 509-579-0195
Styles
Styles