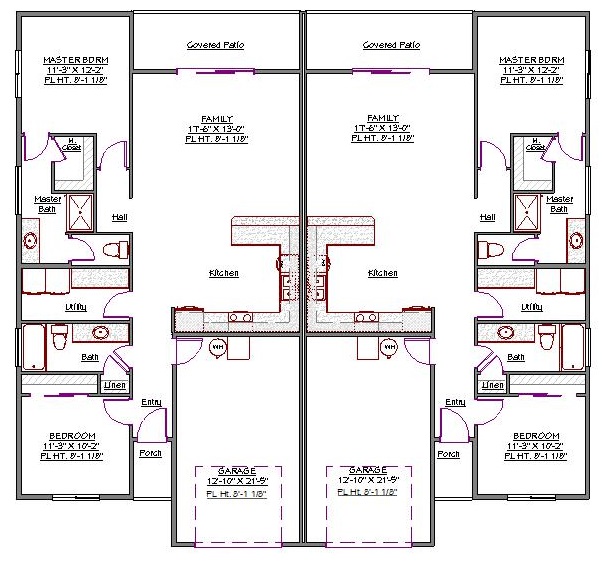1 Story, 1,171 Sq Ft, 2 Bedroom, 2 Bath, 1 Car Garage, Ranch Style Duplex
This modern duplex has a traditional ranch style and two identical units designed for optimal privacy and relaxed living. Each unit has two bedrooms, two full baths, 1,171 square feet of living area, and a 595 square feet garage.
There is a welcoming covered front porch that leads to the entry foyer and conveniently located guest bathroom. The utility/laundry room has lots of storage area and plenty of counter space.
The spacious, open concept kitchen is the size of kitchens usually found in much more expensive homes. There is a peninsula counter with eating bar adjacent to the wide open family room. The entire room arrangement flows naturally to the covered patio so you can enjoy outdoor living for much of the year.
The split bedroom design ensures peace and quiet for the large master bedroom. It features a walk-in closet and enclosed toilet/water closet. The second bedroom is an ample size for children of any age or can easily be used as a home office.
This practical house plan provides buyers with many attributes that are typically only available in more costly homes. You get comfortable, low-maintenance living at an affordable price and do not have to worry about things like rising rent rates. It is an ideal solution for single buyers, young couples, or empty nesters wishing to downsize.

Drop us a query
Fill in the details below and our Team will get in touch with you.
We do our best to get back within 24 - 48 business hours. Hours Mon-Fri, 9 am - 8:30 pm (EST)
Key Specification
 1,171 Sq Ft
1,171 Sq Ft
For assistance call us at 509-579-0195
Styles
Styles