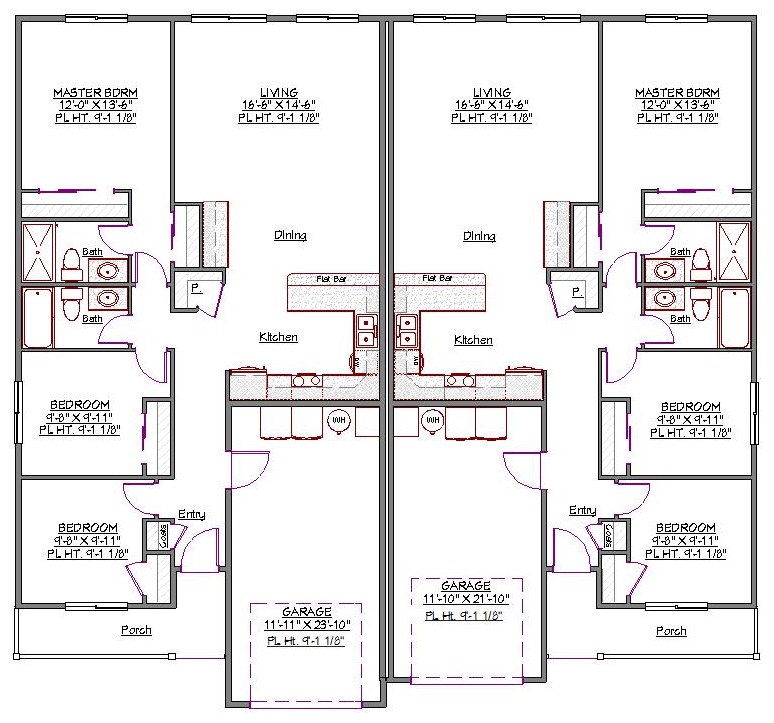1 Story, 1,221 Sq Ft, 3 Bedroom, 2 Bath, 1 Car Garage, Ranch Style Duplex
This ranch style duplex has curb appeal and two spacious units. Each house plan has three good sized bedrooms and two full baths along with its own attached, single-car garage.
A covered front porch welcomes guests and provides you protection from the sun and rain on days you want to relax outside. The garage has an area for your washer and dryer.
The open concept kitchen has a pantry and peninsula counter with eating bar. This kitchen features an additional eating bar in the wide open dining area that is great for serving snacks when hosting family or friends. The kitchen, dining area, and living room all flow seamlessly together. This provides you with room for entertaining and endless decorating possibilities.
The master bedroom is located for optimal privacy and has its own full bathroom. The other full bath is conveniently located and easily accessible from the living room or the other two bedrooms. Bedroom three is a good size for a child's bedroom, study or a home office.
With this home, you get a comfortable living area, features typically found in houses costing much more, and you do not have to worry about rising rent prices. This house plan is a good choice for a busy individual or families who want a low-maintenance place to call their own.

Drop us a query
Fill in the details below and our Team will get in touch with you.
We do our best to get back within 24 - 48 business hours. Hours Mon-Fri, 9 am - 8:30 pm (EST)
Key Specification
 1,221 Sq Ft
1,221 Sq Ft
For assistance call us at 509-579-0195
Styles
Styles