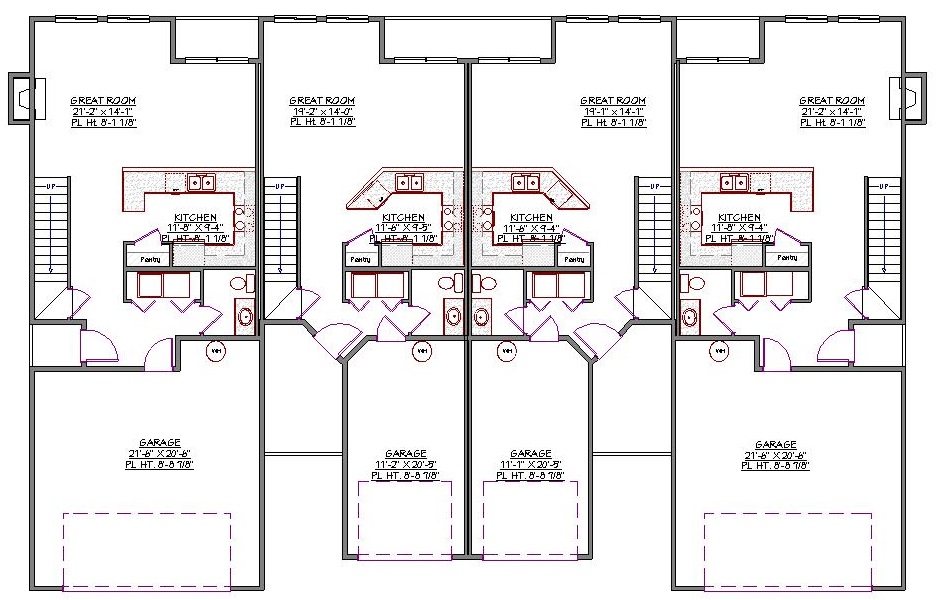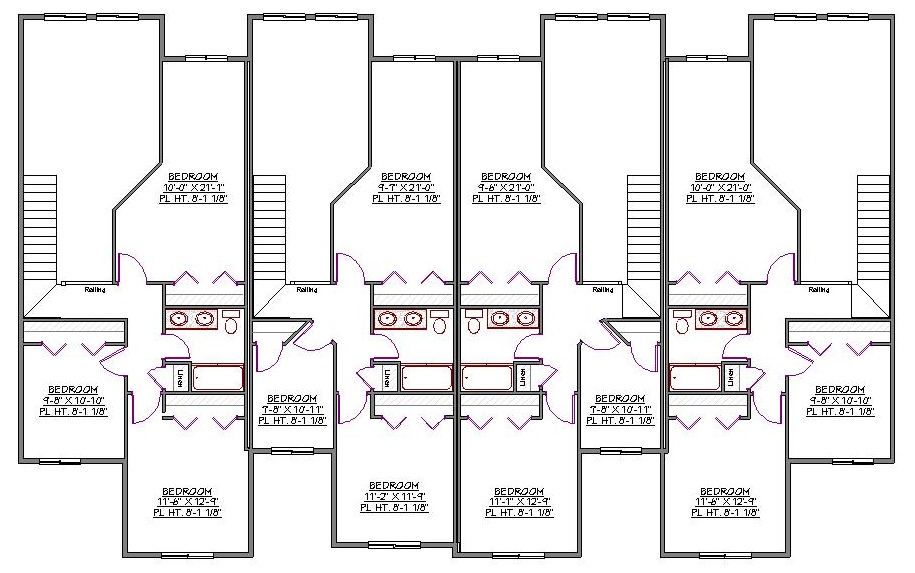2 Story, 1,374 Sq Ft, 2 Bedroom, 2 Bath, 1 Car Garage, Traditional Style 4-Plex
This two-story fourplex has traditional charm and provides each unit with privacy and modern features. You can choose a unit with a 500 square feet garage, three bedrooms, one and a half bath, and 1,374 square feet of living area.
The covered porch ensures your guests never have to wait outside in the rain. Entry from the garage is convenient to the laundry area and half bath. The open concept kitchen is just a few short steps away. The practical U-shaped kitchen includes a pantry along with plenty of counter space and storage area. There is an eating bar that is ideal for casual dining or socializing with guests as you cook.
The wide open great room has a cozy fireplace and natural flow to the covered patio. You can relax outside and still be protected from the sun and rain.
All three bedrooms and the full bathroom are located upstairs. Bedroom three is the perfect size for a home office. Each bedroom has ample closet space and convenient access to the bathroom. The bathroom features a dual sink vanity.
This house plan has a practical design with zero wasted space so that you get a comfortable home at an affordable price. The low-maintenance lifestyle is an ideal solution for people with busy lives or empty nesters who enjoy traveling frequently.


Drop us a query
Fill in the details below and our Team will get in touch with you.
We do our best to get back within 24 - 48 business hours. Hours Mon-Fri, 9 am - 8:30 pm (EST)
Key Specification
 1,374 Sq Ft
1,374 Sq Ft
For assistance call us at 509-579-0195
Styles
Styles