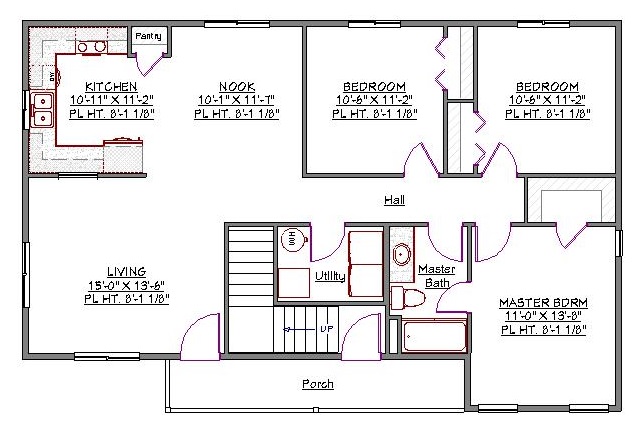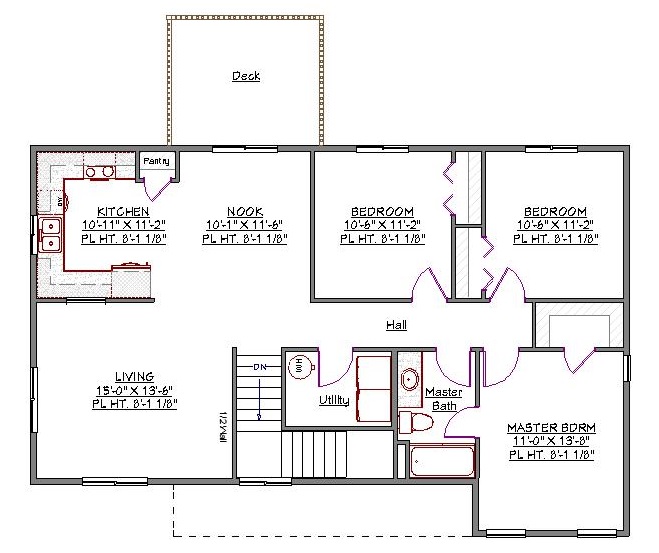2 Story, 2,488 Sq Ft, 3 Bedroom, 1 Bath, Traditional Style Duplex
This two-story duplex has a unit on each floor. This provides each house plan with a spacious and open living area and plenty of room for extras that are seldom found in duplex units.
Each unit has 1,244 square feet of total area, three ample sized bedrooms, and a full bathroom. There is also a utility/laundry room. Both units share use of the covered front porch. The ground floor unit has a large deck out back for cookouts.
The wide open living room flows seamlessly to the dining nook and open concept kitchen. Large windows enhance the open and airy atmosphere. The practical U-shaped kitchen has a pantry and lots of storage space so you can keep your countertops neatly organized.
The spacious master bedroom has its own access to the full bathroom and a walk-in closet. Bedroom two and bedroom three are a good size for children of any age and share convenient access to the full bath.
This home is a good choice for a single person but has enough space for an entire family. It has aesthetic appeal, a practical layout, and several features that are rarely available in duplex units. This house plan provides a low-maintenance way to enjoy the many benefits of homeownership.


Drop us a query
Fill in the details below and our Team will get in touch with you.
We do our best to get back within 24 - 48 business hours. Hours Mon-Fri, 9 am - 8:30 pm (EST)
Key Specification
 2,488 Sq Ft
2,488 Sq Ft
For assistance call us at 509-579-0195
Styles
Styles