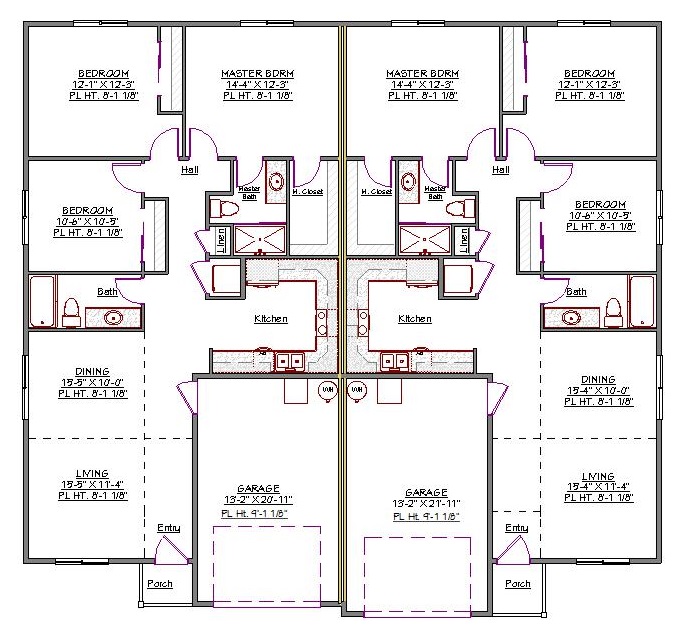1 Story, 1,292 Sq Ft, 3 Bedroom, 2 Bath, 1 Car Garage, Ranch Style Duplex
This multi-family, duplex house plan offers a generous 1292 square feet of living space in each home, with an attached garage at 604 square feet. Designed to make the most of a narrow lot, each twin home offers 3 bedrooms and 2 full baths, laid out ranch style on a single level.
Each side of the house plan features a spacious and inviting, open living area with large windows bringing tons of natural light to every room. The family room and dining area flow together allowing you to allocate space to each by arranging furniture as you prefer. The well-appointed, u-shaped kitchen leaves you plenty of central floor space to move around easily when cooking, entertaining or grabbing a snack. The convenient laundry closet for your stackable is just around the corner, next to the linen closet--or you could opt to locate the washer/dryer in the attached garage.
The luxurious master bedroom suite is your private sanctuary, with its spa-style bath adjacent to your grand walk-in closet, which makes daily dressing quick and easy. Two additional, bright and roomy bedrooms, complete with sliding door closets, have easy access to the hall bath. When arriving home, you can conveniently enter the house directly from the garage, then greet guests on the charming covered front porch. This lovely home is the perfect spot for making memories!

Drop us a query
Fill in the details below and our Team will get in touch with you.
We do our best to get back within 24 - 48 business hours. Hours Mon-Fri, 9 am - 8:30 pm (EST)
Key Specification
 1,292 Sq Ft
1,292 Sq Ft
For assistance call us at 509-579-0195
Styles
Styles