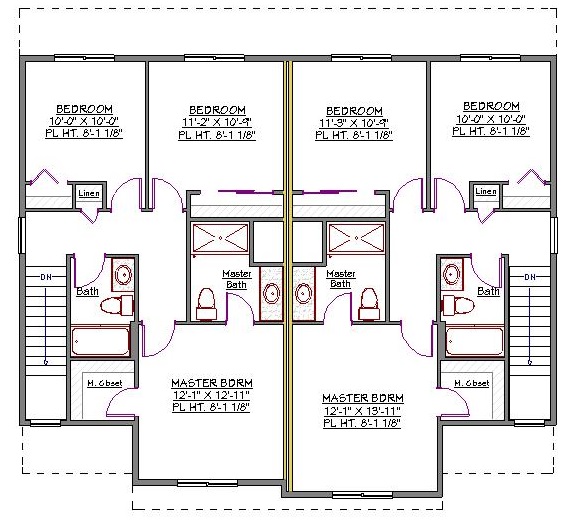2 Story, 1,323 Sq Ft, 3 Bedroom, 3 Bathroom, 1 Car Garage, Traditional Style Home
This home measures 1323 square feet and qualifies as one of the bestselling multi-family homes. The two-story duplex offers an efficiently designed floor plan featuring two identical units. Each unit comes with a master suite, two extra bedrooms, a fabulous open floor concept featuring a dining room, great room, kitchen, and a one bay garage. This house plan gives you the opportunity to make the next home for your family.
Once inside, an entryway provides access to a large one bay garage with plenty of room for your vehicle, workshop and storage. In front, there is a half bath for quick cleanups and serves the main floor. At the centre of the open floor plan, the large great room provides a perfect place to entertain gatherings. Prepare meals in the well-equipped kitchen that has an easy access to an adjoining dining room. The U shaped kitchen contains plenty of cabinet space.
A stairwell introduces you to the upper level that has a nicely situated master suite, complete with a private master bath and a master closet. Two secondary bedrooms share a hallway bath. This house plan also features a great covered front porch area that makes outdoor entertaining possible.


Drop us a query
Fill in the details below and our Team will get in touch with you.
We do our best to get back within 24 - 48 business hours. Hours Mon-Fri, 9 am - 8:30 pm (EST)
Key Specification
 1,323 Sq Ft
1,323 Sq Ft
For assistance call us at 509-579-0195
Styles
Styles