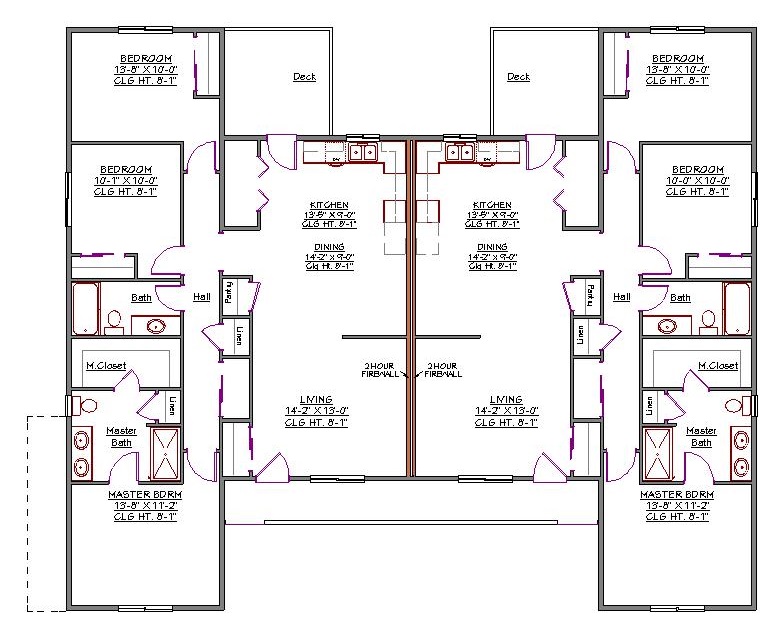2 Story, 2,696 Sq Ft, 3 Bedroom, 2 Bath, Traditional Style 4-Plex
This stylish, multi-family house plan is a 4-plex, 2 up and 2 down, offering plenty of room for multi-generation living and/or rental income. Each unit offers 3 bedrooms and 2 baths. Vaulted ceilings (on upper units) add grandeur to generously-sized, open-plan living space, where family room, dining area and kitchen flow seamlessly together. For large get-togethers, entertaining space can continue from the covered front porch to back deck (or covered patio).
A clever split bedroom design (with elegant raised ceilings in upstairs master plus one secondary bedroom) offers privacy and luxury for everyone. In the master, a spa-style bathroom awaits you with dual sinks, along with an impressively large walk-in closet and separate linen closet. The two secondary bedrooms feature large closets and easy access to the hallway bath. There’s storage galore throughout these homes, with a walk-in pantry, large hallway linen closet and outdoor storage rooms for each unit. The laundry room is conveniently adjacent to the kitchen.
Each unit enjoys 1348 square feet of living space--for a total of 5390 for the entire house plan. Charm is in abundance as you approach, with 8 mullioned windows facing front, along with an appealing gabled roof line. The homes' overall architectural detail is enhanced by 2 decorative and functional exterior staircases, and railing that extends across the upper front porches.


Drop us a query
Fill in the details below and our Team will get in touch with you.
We do our best to get back within 24 - 48 business hours. Hours Mon-Fri, 9 am - 8:30 pm (EST)
Key Specification
 1,348 Sq Ft
1,348 Sq Ft
For assistance call us at 509-579-0195
Styles
Styles