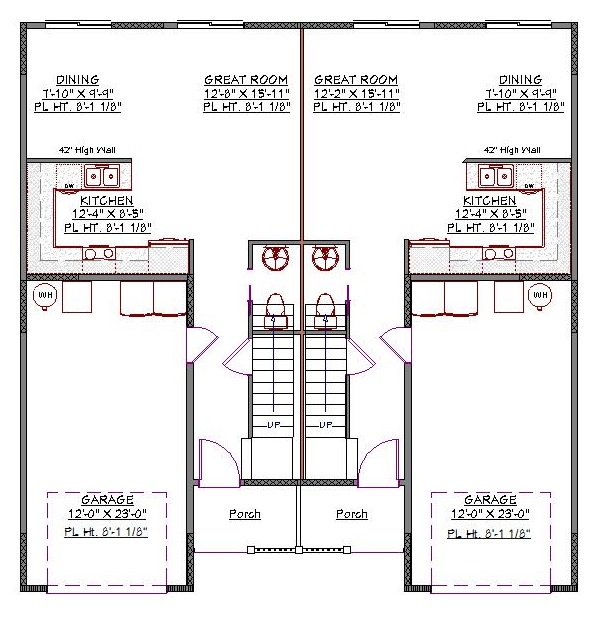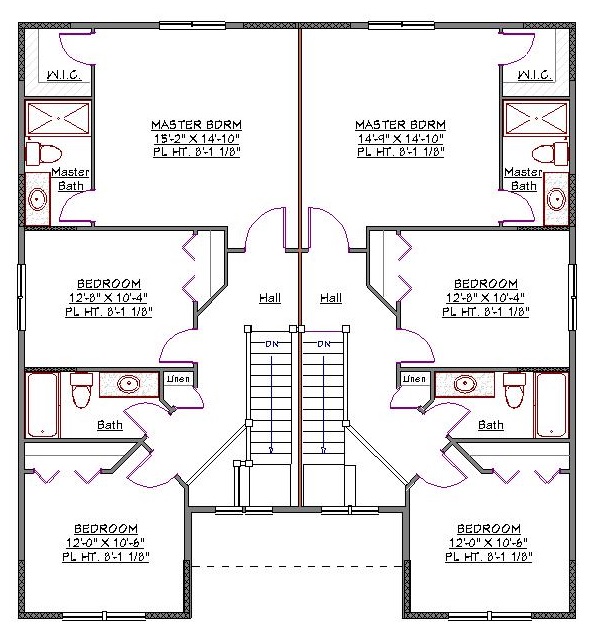2 Story, 1,350 Sq Ft, 3 Bedroom, 3 Bath, 1 Car Garage, Traditional Style Duplex
If you’re seeking a lovely, spacious duplex home that provides the opportunity for rental income, this designer house plan is ideal. Each side of this impressive 2-story multi-family home offers 3 bedrooms and 2.5 baths within a generous 1350 square feet of living space.
The large, combined great room and dining area provide infinite decor/furnishing options--and leads into the roomy, open kitchen. Stepping into the house through the front entry hall, you’ll enjoy a clear view across the entire living area and through large rear windows, which flood your living/entertaining space with natural light. The half bath on this level is convenient for family and guests alike. The 600 square foot garage provides plenty of laundry space for washer and dryer, with direct access, to and from, through the hallway door.
Upstairs, your secluded master suite extends across the back of the home, and the split bedroom design offers privacy for all. Your deluxe master bath and extra-large closet are modeled after those found in the best hotels. Two secondary bedrooms share the nearby hall bath, with handy linen closet right outside.
Approaching your home, the curb appeal is undeniable. The covered front porch with railing adds charm, while large upstairs windows and gabled roof provide fine architectural detail for this duplex house plan.


Drop us a query
Fill in the details below and our Team will get in touch with you.
We do our best to get back within 24 - 48 business hours. Hours Mon-Fri, 9 am - 8:30 pm (EST)
Key Specification
 1,350 Sq Ft
1,350 Sq Ft
For assistance call us at 509-579-0195
Styles
Styles