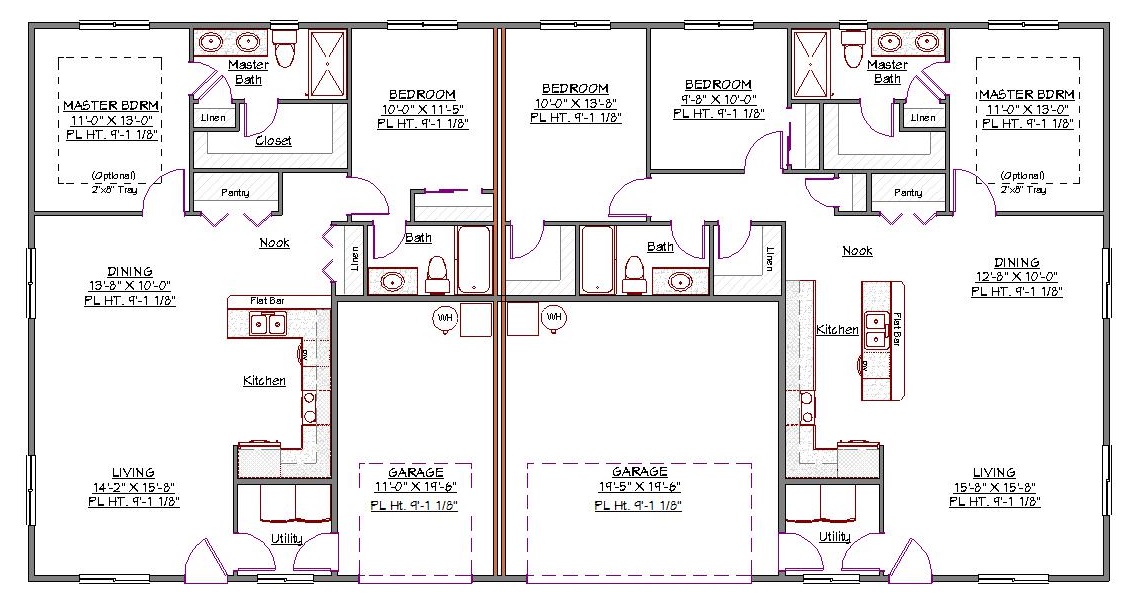1 Story, 1,360 Sq Ft, 3 Bedroom, 2 Bath, 2 Car Garage, Ranch Style Duplex
This single-story, multi-family ranch house plan is designed for comfort, style and versatility. The duplex includes one 2-bedroom unit at 1116 square feet and another with 3 bedrooms at 1360, with both units featuring 2 baths and the same basic layout in a mirror-image configuration. The total square footage for both, including garages is 2475.
Each duplex unit features an airy open living area, accented with raised ceilings, that flows through the dining area and nook. The open, expansive kitchen includes walk-in pantry and prep island with a convenient eating bar, which will be a terrific place to show off a sleek, beautiful quartz or granite countertop. (The island is situated as a peninsula in the smaller unit.)
The home’s split bedroom design ensures privacy for each family member. The master bedroom (with optional tray ceiling) offers a luxurious sanctuary for rest and relaxation. The master bath features beautifully designed and practical dual sinks, plus walk-in closet fit for a celebrity-sized wardrobe. The second bedroom includes an en-suite bath in the smaller unit, while the larger unit offers 2 secondary bedrooms sharing a hall bath. Both units feature a roomy linen closet and mudroom/laundry room, conveniently near the direct garage entry door and front door.
The harmonious design and curb appeal of this duplex house plan ensure a large, casually elegant living space for each family.

Drop us a query
Fill in the details below and our Team will get in touch with you.
We do our best to get back within 24 - 48 business hours. Hours Mon-Fri, 9 am - 8:30 pm (EST)
Key Specification
 1,360 Sq Ft
1,360 Sq Ft
For assistance call us at 509-579-0195
Styles
Styles