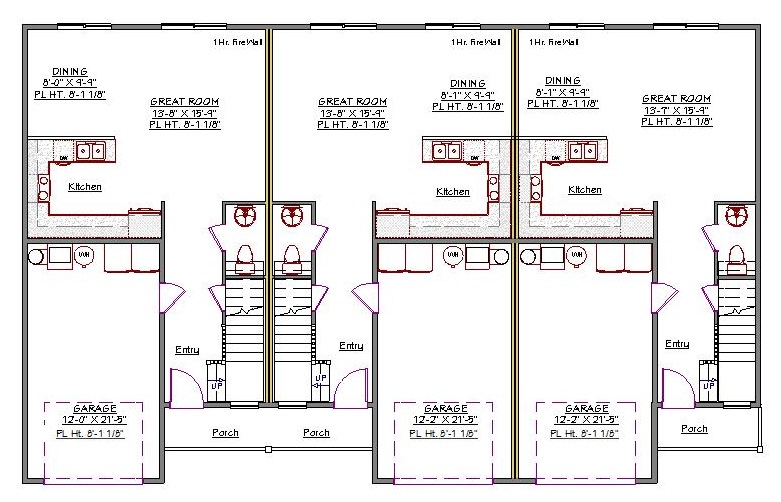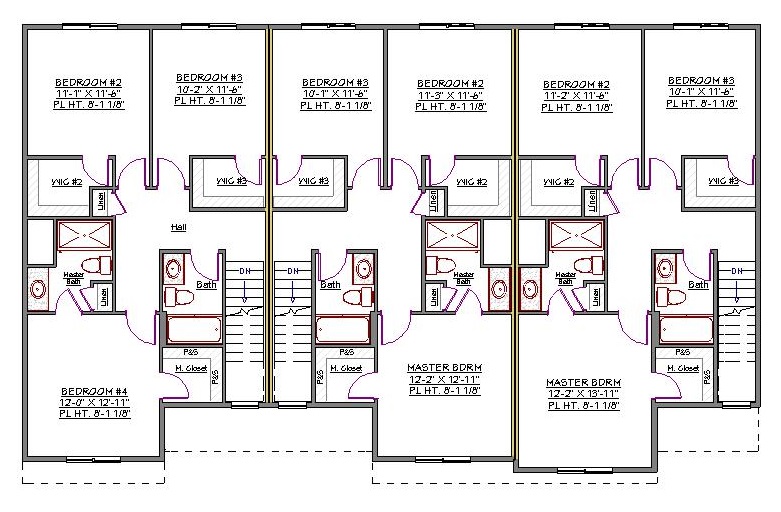2 Story, 1,400 Sq Ft, 3 Bedroom, 3 Bath, 1 Car Garage, Traditional Style Triplex
This two-story Traditional Style Plan provides you with convenient, low-maintenance living without having to compromise on quality or your privacy. It includes a one-car garage with area for your own washer and dryer. There is also a covered front porch for relaxing or socializing with your neighbors.
The open concept kitchen looks out on the large great room and dining room area. You have plenty of counter space for meal prep and plenty of open room to entertain friends and family comfortably. A half bath is conveniently located just off the great room for guests.
There are three spacious bedrooms and two full bathrooms upstairs. Each bedroom has a large walk-in closet and a window. The comfortable master bedroom is located over the garage and has a full bathroom with linen closet. Bedroom two has a window looking out the back of the unit. Bedroom three is also located at the back of the unit. Bedrooms two and three share a hallway linen closet and the remaining full bathroom.
This house plan is perfect for anyone with a busy lifestyle who wants a comfortable place to come home to. You can create your own haven from the outside world and still have plenty of room for guests and entertaining.


Drop us a query
Fill in the details below and our Team will get in touch with you.
We do our best to get back within 24 - 48 business hours. Hours Mon-Fri, 9 am - 8:30 pm (EST)
Key Specification
 1,400 Sq Ft
1,400 Sq Ft
For assistance call us at 509-579-0195
Styles
Styles