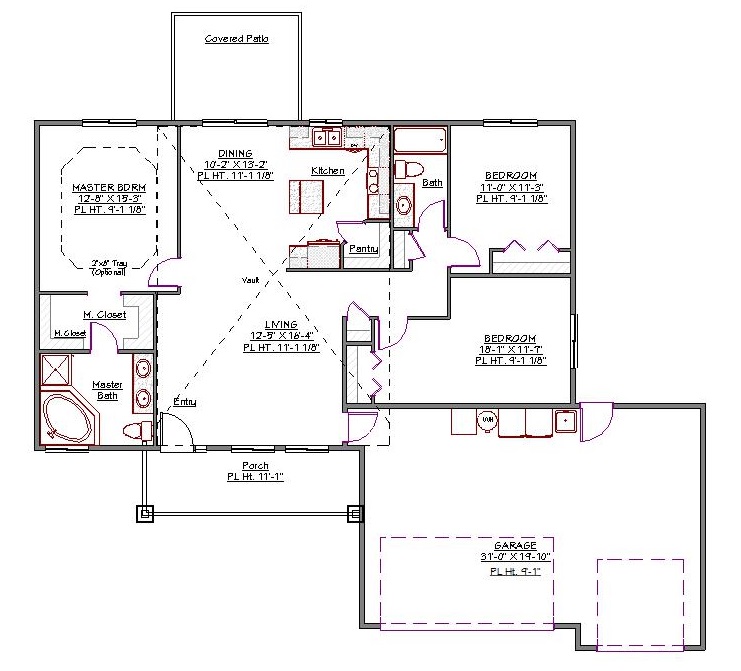1 Story, 1,450 Sq Ft, 3 Bedroom, 2 Bathroom, 3 Car Garage, Ranch Style Home
Transform your quality of life with this single story ranch-style house plan, filled with 1450 sq.ft. of Craftsman detail. Offering 3 bedrooms and 2 baths, plus a spacious great room accented with raised ceilings and numerous windows, this character-filled home will delight you.
A vaulted ceiling makes the combined living/dining area into a stunning, expansive setting for family bonding and entertaining. The covered front porch and oversized back patio provide even more space to celebrate special occasions or enjoy quiet time. The modern, open kitchen features a stylish and practical prep island with eating bar for informal dining. The walk-in pantry keeps all the ingredients for gourmet meals nearby.
The clever split bedroom layout ensures privacy for all. Your grand master bedroom retreat fills one side of the home. With elegant tray ceiling, walk-in closet and luxurious bath, you may never want to leave this elegant suite. Dual sinks and jetted tub provide convenience and comfort to make starting/ending each day enjoyable.
Two sizable secondary bedrooms have easy access to the well-appointed hallway bath. Each bedroom includes a large closet, with 2 hallway linen closets providing additional storage. The house plan's 3-bay garage offers plenty of room for laundry area and workshop space. Out front, the charming adobe façade, wood-and-stone posted porch, sophisticated roofline and tall front windows welcome you home with undeniable curb appeal.

Drop us a query
Fill in the details below and our Team will get in touch with you.
We do our best to get back within 24 - 48 business hours. Hours Mon-Fri, 9 am - 8:30 pm (EST)
Key Specification
 1,450 Sq Ft
1,450 Sq Ft
For assistance call us at 509-579-0195
Styles
Styles