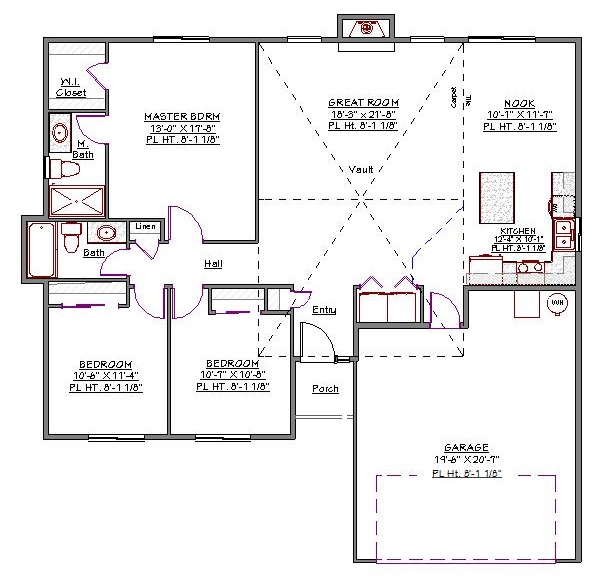1 Story, 1,468 Sq Ft, 3 Bedroom, 2 Bathroom, 2 Car Garage, Ranch Style Home
This spacious Ranch style house plan offers 3 bedrooms and 2 baths, built around an impressive great room with vaulted ceilings and cozy, yet elegant, fireplace. All on a single floor, the easy access home is perfect for family living as well as entertaining. The clever, split bedroom design ensures restful, private space for each family member at day’s end.
Emerging from the front entry hall, you enter the home’s grand, open living area, which flows seamlessly into the large dining nook and modern kitchen. The attractive, yet practical, prep island will add elegance to the decor with a stunning countertop of your choice. The spacious master suite, in the quiet back quarter of the home, includes a spa-inspired bath for relaxing and a walk-in closet that makes choosing your clothing a simple task. Two additional bedrooms, complete with roomy closets, share the conveniently located hall bath.
Located near the front door are a handy coat closet, laundry room and convenient interior entrance door to/from the 2-bay garage. With its inviting front porch, front door with sidelite, plus gabled roof and large windows with decorative shutters, this traditional house plan brings you 1468 square feet of traditionally stylish living space. Let this home be your ideal site for creating decades, or generations, of beautiful memories with your dearest friends and family.

Drop us a query
Fill in the details below and our Team will get in touch with you.
We do our best to get back within 24 - 48 business hours. Hours Mon-Fri, 9 am - 8:30 pm (EST)
Key Specification
 1,468 Sq Ft
1,468 Sq Ft
For assistance call us at 509-579-0195
Styles
Styles