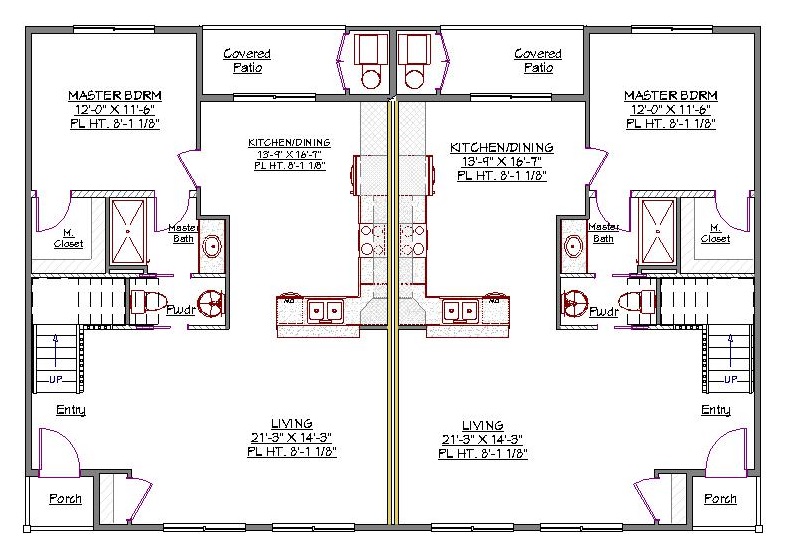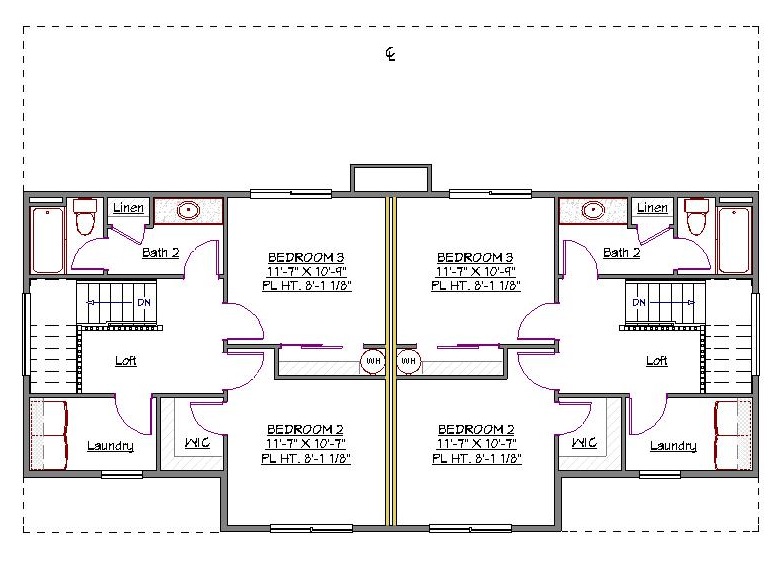2 Story, 1,471 Sq Ft, 3 Bedroom, 2 Bath, Traditional Style Duplex
This 2-story, multi-family house plan elegantly solves the challenge of a narrow lot, providing 1471 square feet of gracious living space. With 3 generously sized bedrooms and 2 baths, each duplex home has plenty of room for family living and entertaining. Each unit’s covered front porch and patio add charm and offer additional options for celebration or family relaxation.
The home’s expansive, airy living room (with loft above) leads into the eat-in kitchen, with its large dining area. By placing the spacious master suite on the main floor, in a split bedroom layout, your privacy is assured. The large walk-in closet lets you view your entire wardrobe for ease of dressing. The master bath can act as a powder room for this floor, Jack & Jill bath style, with toilet and sink behind sliding doors.
Upstairs, the loft above the living room adds structural interest and flex space. Two additional bedrooms (one with walk-in closet) share the hall bath. The bright, roomy utility and laundry room, complete with window, on this floor makes it easy to wash and return clean clothes to the nearby bedrooms.
The house plan's elegant, symmetrical front approach places individual front doors discretely at opposite ends. A central gable creates a striking visual, with 8 large, mullioned windows adding architectural charm. This lovely twin home offers multi-family living at its finest.


Drop us a query
Fill in the details below and our Team will get in touch with you.
We do our best to get back within 24 - 48 business hours. Hours Mon-Fri, 9 am - 8:30 pm (EST)
Key Specification
 1,471 Sq Ft
1,471 Sq Ft
For assistance call us at 509-579-0195
Styles
Styles