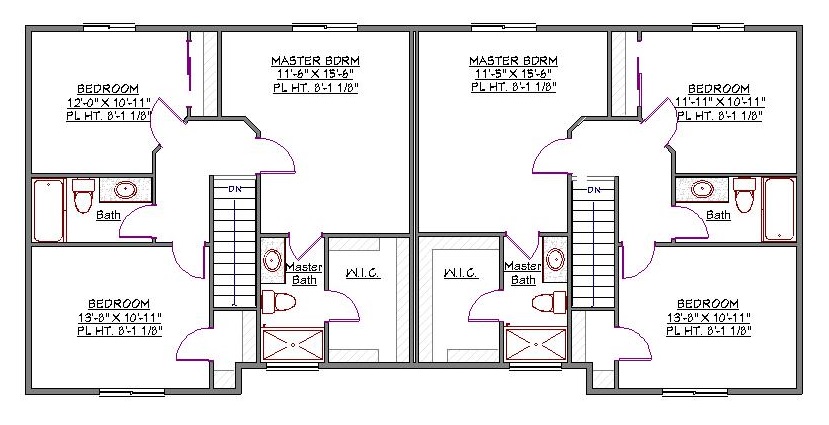2 Story, 1,520 Sq Ft, 3 Bedroom, 3 Bath, 1 Car Garage, Traditional Style Duplex
Perfect for a narrow lot, this multi-family house plan offers 1520 square feet of comfortable, yet elegant living, in each unit of this 2-story duplex. Each 3 bedroom, 2.5 bath twin home features a bright and spacious formal living room at the front of the home, ideal for bonding with family or hosting guests. The dining area and open kitchen are separated by a lovely peninsula with ample prep space. Add stools on the opposite side, and the surface doubles as a handy eating bar for quick snacks or casual meals.
An extra-large mud room off the kitchen offers a direct entry to/from the garage. There's also lots of space for laundry in this convenient main floor utility space. A half bath completes this level of the home. Upstairs, the secluded master bedroom suite offers a roomy, walk-in closet off the deluxe master bath. Two secondary bedrooms share the well-appointed hall bath.
Out front, a covered porch adds charm to the home’s exterior, and offers a place to greet visitors or enjoy an iced tea on a relaxed afternoon. With the garages at the center, this duplex home offers a separate and distinct, private entry for each family. The house plan provides impressive curb appeal with the lovely arched windows upstairs, attractive doors and windows downstairs, and a gabled roofline


Drop us a query
Fill in the details below and our Team will get in touch with you.
We do our best to get back within 24 - 48 business hours. Hours Mon-Fri, 9 am - 8:30 pm (EST)
Key Specification
 1,520 Sq Ft
1,520 Sq Ft
For assistance call us at 509-579-0195
Styles
Styles