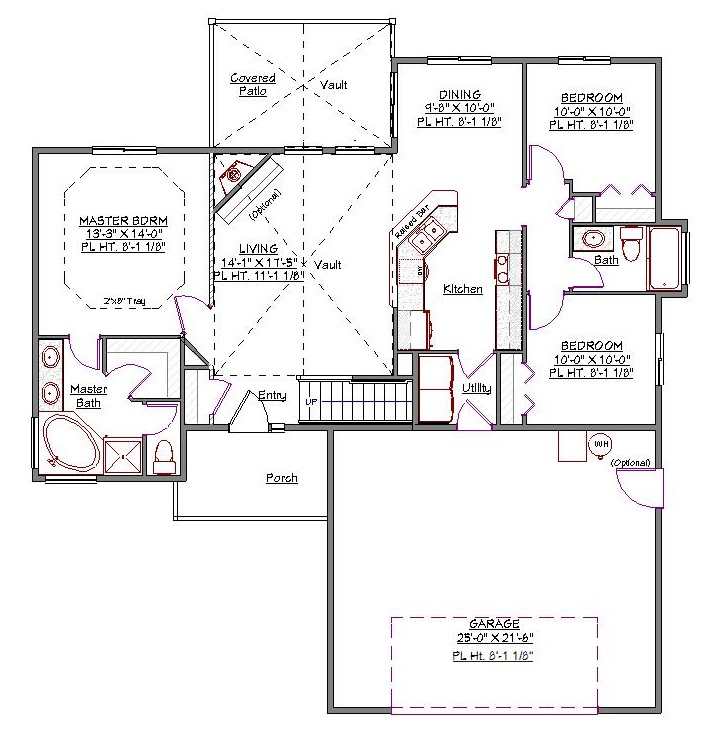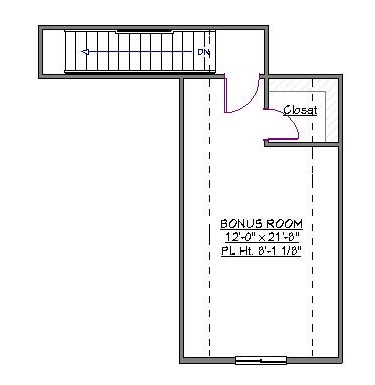2 Story, 1,560 Sq Ft, 3 Bedroom, 2 Bath, 1 Car Garage, Craftsman Style Home with 2nd Level Bonus Room
Inside and out, this 1 story house plan reflects a classic interpretation of the Adobe style that adds a unique touch to the Craftsman exterior detailing.
Enter from the covered front porch into the free-flowing interior spaces detailed for maximum comfort. The open, modern living area helps to create a relaxed, casual atmosphere. Details like the raised ceilings and vaulted ceilings make the living area appear larger than it is. Apart from the living area with a fireplace is the smartly designed kitchen with a peninsula and eating bar. The dining room facing the kitchen is very spacious for serving. The garage provides the perfect shelter for your vehicle.
This plan boasts the split bedroom design. Two bedrooms that share a bath offer significant space for your growing family. With a sizeable walk-in closet, soaking tub, dual sinks, and water closet, the master bedroom is designed with your relaxation in mind. A bonus room is generously added upstairs complete with its own closet. This space can be transformed into a family room, extra bedroom for guests, a den or just a get-away space from the stress of your day. Outdoor spaces like the covered patio provide a year-round retreat where your friends and family can relax.


Drop us a query
Fill in the details below and our Team will get in touch with you.
We do our best to get back within 24 - 48 business hours. Hours Mon-Fri, 9 am - 8:30 pm (EST)
Key Specification
 1,560 Sq Ft
1,560 Sq Ft
For assistance call us at 509-579-0195
Styles
Styles