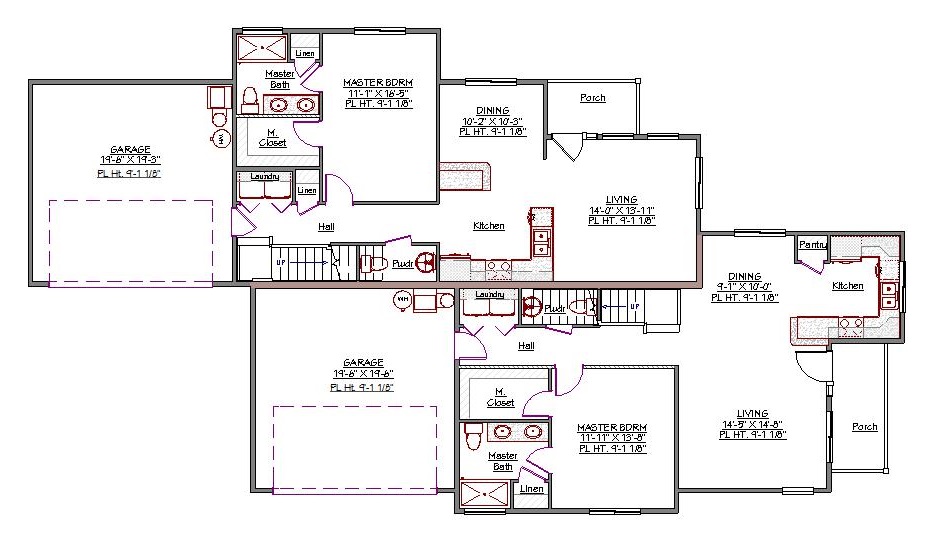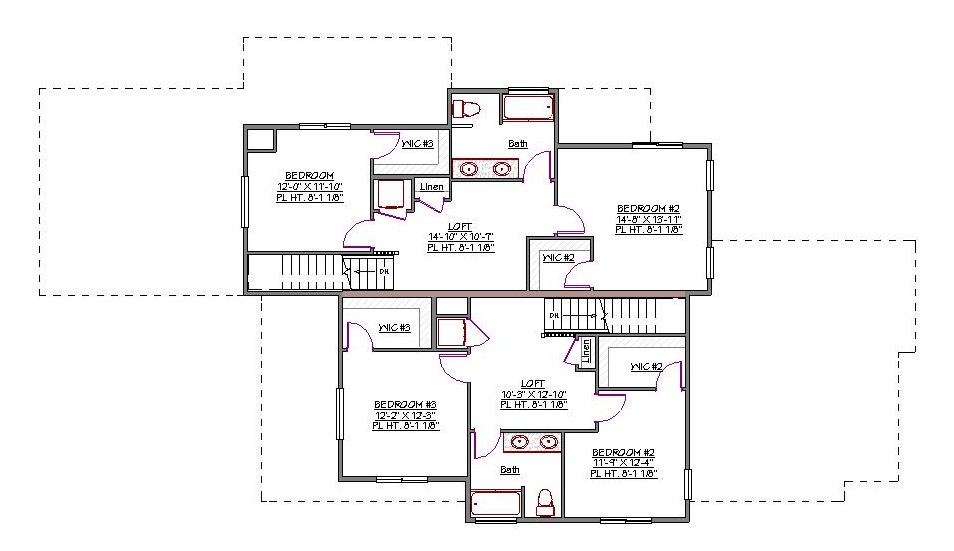2 Story, 1,676 Sq Ft, 3 Bedroom, 3 Bath, 2 Car Garage, Traditional Style Duplex
Two stories gently divide this 1665 square feet house plan into workable areas. Having a multi-family style makes this house plan ideal to move in with your elderly parents, accommodate in-laws or rent out the other unit for more income (where possible). Each unit has a master bedroom with convenient access to the laundry, a 2-bay garage and an open living area that combines the living area, kitchen and extends to the dining. Two extra bedrooms are located on each side of the loft and they come along with a shared bathroom.
While the open floor concept can feel vast; the living area is more approachable and comfortable, preparing food becomes easier in the kitchen which is open to the dining area for eating and even working. The smartly designed island kitchen comes with a walk-in pantry, eating bar and a peninsula that further enhances this area. Raised ceilings define the spaces distinctly. The master suite has a generous walk-in closet and a master bath with dual sinks. At the upper level, the loft overlooks the area below.
The front and rear porches allow room for relaxed outdoor entertaining. With such thoughtful features, this house plan gives a ready-made home both for you and your extended family.


Drop us a query
Fill in the details below and our Team will get in touch with you.
We do our best to get back within 24 - 48 business hours. Hours Mon-Fri, 9 am - 8:30 pm (EST)
Key Specification
 1,676 Sq Ft
1,676 Sq Ft
For assistance call us at 509-579-0195
Styles
Styles