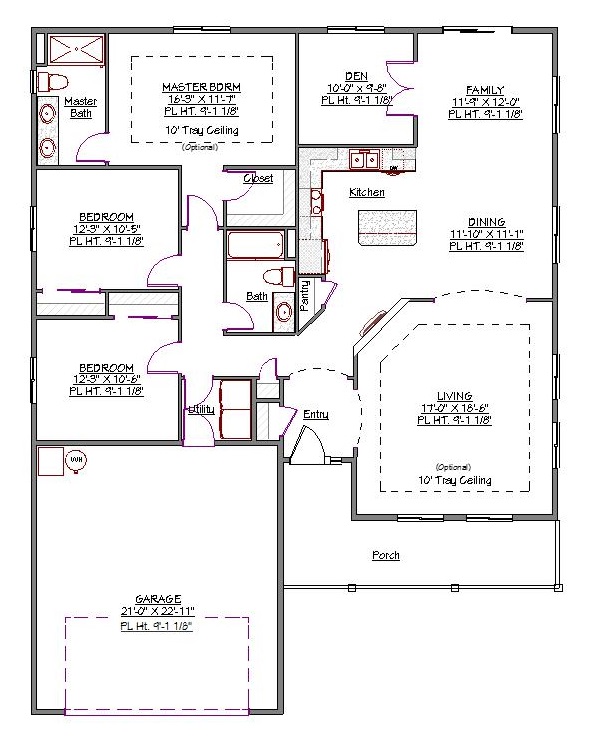1 Story, 1,806 Sq Ft, 3 Bedroom, 2 Bathroom, 2 Car Garage, Ranch Style Home
Sitting on 1806 square feet, this house plan showcases a beautiful blend of exterior features. The historical traditional style adds an authentic look to the Craftsman details and the rustic ranch design. Relax on the covered front porch or usher guests into your home. Then proceed inside to find both formal and informal places on the main floor. The living room is graced with an optional tray ceiling that creates an especially charming setting. An open floor concept serves as the dining room and kitchen that are open to each other. The kitchen is positioned around an island with an attached eating bar, which can be used as an extra workstation or a sit-down eating area. In front, there is a den with direct access to the family room that can entertain or host gatherings comfortably.
Designed as a peaceful haven after a long day at work, the master suite is furnished with a walk-in closet, an optional tray ceiling and a private bath with dual sinks. Nearby, there are two bedrooms with a conveniently located shared bath. A 2 bay parking with storage and sizable space for a workshop is accessible from the inside or outside. Note the closet and ample utility area found in the entryway.

Drop us a query
Fill in the details below and our Team will get in touch with you.
We do our best to get back within 24 - 48 business hours. Hours Mon-Fri, 9 am - 8:30 pm (EST)
Key Specification
 1,806 Sq Ft
1,806 Sq Ft
For assistance call us at 509-579-0195
Styles
Styles