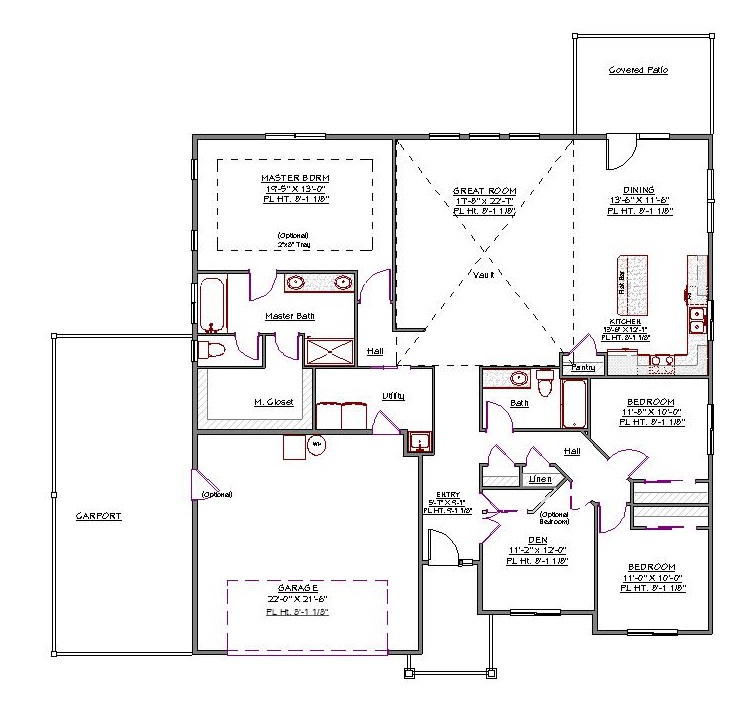1 Story, 2,088 Sq Ft, 3 Bedroom, 2 Bathroom, 2 Car Garage, Ranch Style Home
At 2088 square feet, this one-story home features modern interior features that adorn the ranch and traditional exterior. Enter through the covered front porch and step into your great room. Find an adjoining den to hold private meetings.
Having workable areas within the open floor plan helps the space make sense. A spectacular kitchen revolves around an island with an eating bar on one side. The kitchen is open to the casual dining area and great room perfect for hosting family gatherings. Vaulted ceiling in the great room furnishes the wonderful interior space. Split bedrooms work well to offer the needed privacy. Since the master suite is conveniently located, you will have your privacy and quiet. The master bedroom features a walk-in closet, an enclosed toilet that comes complete with dual sinks and soaking tub. Kids and guests get easy access to bedrooms located on the main level. A hall bath serves two extra bedrooms, saves space and is perfect for your visitors.
Across the house plan, a utility and mud room graces the service entry to the garage. Keep your vehicles out of the weather in the carport that has an entry into a 3 bay garage. Little features such as double linen make your life easier no matter the season.

Drop us a query
Fill in the details below and our Team will get in touch with you.
We do our best to get back within 24 - 48 business hours. Hours Mon-Fri, 9 am - 8:30 pm (EST)
Key Specification
 2,088 Sq Ft
2,088 Sq Ft
For assistance call us at 509-579-0195
Styles
Styles