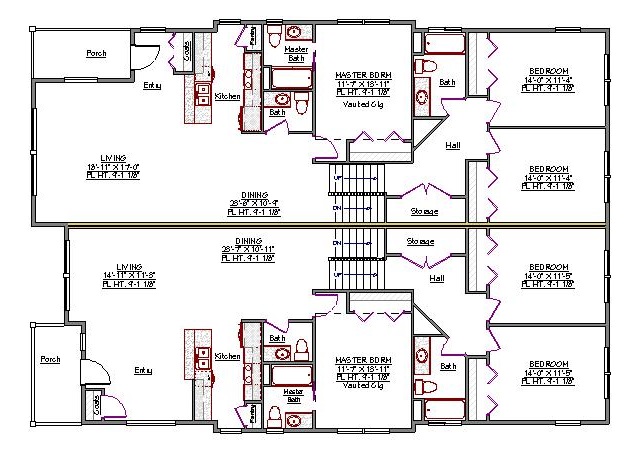2 Story, 2,175 Sq Ft, 4 Bedroom, 4 Bath, 2 Car Garage, Traditional Style Duplex
Not a typical multi-family plan, the 2175 square feet offers exciting details that fit your style. Appealing to the eyes and designed for maximum comfort, the identical units of the 2 story house plan are suited for families of all sizes.
A welcoming front porch opens to a commodious open floor plan that gathers views from all angles. The living area allows easy flow of conversations, the dining area is perfect for eating, and the kitchen is every cook’s dream. The living area enjoys raised ceilings that decorate the interior of this contemporary house. An eating bar enhances the kitchen acting as a prep space and an additional sitting area.
The vaulted master bedroom features tons of closet space and a private bath with a jetted tub combination. Adjoining the master suite is a ½ hall bath that can be accessed by visitors for quick cleanups. Two bedrooms are sited on the upper level plus a shared full bath. The lower level offers a mechanical, crawlspace and a rec room for family entertaining. The basement laundry facilities and a full bath provide additional convenience. There is a garage that sits under the living space large enough for storage and a workshop.

Drop us a query
Fill in the details below and our Team will get in touch with you.
We do our best to get back within 24 - 48 business hours. Hours Mon-Fri, 9 am - 8:30 pm (EST)
Key Specification
 2,175 Sq Ft
2,175 Sq Ft
For assistance call us at 509-579-0195
Styles
Styles