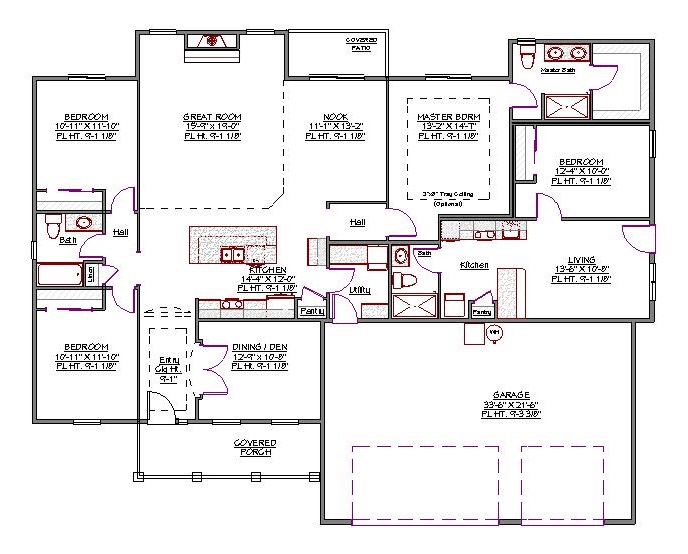1 Story, 2,337 Sq Ft, 4 Bedroom, 3 Bathroom, 3 Car Garage, Ranch Style Home
Adobe and Mediterranean styles blend beautifully together to create a unique look for this rustic ranch house plan. This one story house is perfectly designed for your growing family, with additional space for your extended family with its excellent mother-in-law quarter.
The covered front porch provides space for outdoor entertaining and leads you into the house. If you need you can use the front room as a den (or use it as a dining space). Interior spaces are designed with direct access to a great room, warmed by a fireplace, and made convenient by the open floor plan. A smartly designed kitchen with an angled island features plenty of cabinet space and an eating bar. Nearby, there is a pantry and breakfast nook. The adjacent covered patio allows for outdoor dining.
The main level master suite is private with an option for tray ceiling and features a generous walk-in closet and a master bath. The hall contains a nicely located utility room with an entry to the 3 bay garage. On the opposite side of this split bedroom design, two bedrooms with shared hall bath complete the main floor. The apartment’s bedroom has its own closet, sharing the hall bath with the living space. The central area features an ample living space that extends to a kitchen with a large island and a separate pantry.

Drop us a query
Fill in the details below and our Team will get in touch with you.
We do our best to get back within 24 - 48 business hours. Hours Mon-Fri, 9 am - 8:30 pm (EST)
Key Specification
 2,337 Sq Ft
2,337 Sq Ft
For assistance call us at 509-579-0195
Styles
Styles