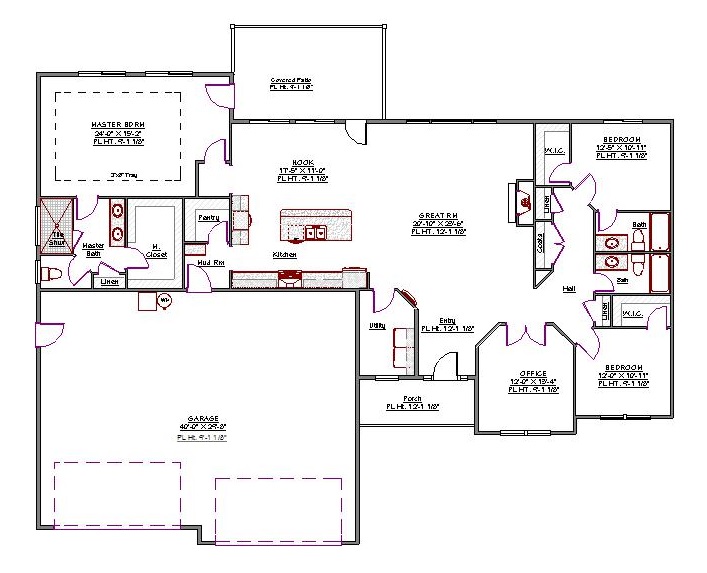1 Story, 2,533 Sq Ft, 3 Bedroom, 3 Bathroom, 4 Car Garage, Ranch Style Home
This 2533 square feet house plan gives you the ranch and traditional exterior details wrapped in a modern New American concept. A covered front porch introduces you to the house and it's a perfect place for you to admire the scenic front view.
Inside, an office can be found just off the entry foyer, therefore it converts easily. The open layout is extremely thoughtful: the foyer leads to a great room extending to the kitchen area thus creating spaciousness and functionality. The great room is graced with a raised ceiling and a fireplace. The island kitchen includes an eating bar for extra sitting and a pantry just steps away. A 4 bay garage with an inside and outside entry has enough space for a workshop and storage.
Located for privacy, the master suite gives way to the luxurious master bath dual sinks, an enormous walk-in closet, a water closet, and a walk-in shower. Designed as a private sanctuary for your guests, the guest suite includes a private bath and a generous walk-in closet. An additional bedroom features a large walk-in closet, sharing the hall bath. Details like a coat closet, mud room, nook, a large utility room and linen closets set this house plan apart. Completing the look, a rear covered patio adds an authentic touch and offers a great place to meditate.

Drop us a query
Fill in the details below and our Team will get in touch with you.
We do our best to get back within 24 - 48 business hours. Hours Mon-Fri, 9 am - 8:30 pm (EST)
Key Specification
 2,533 Sq Ft
2,533 Sq Ft
For assistance call us at 509-579-0195
Styles
Styles