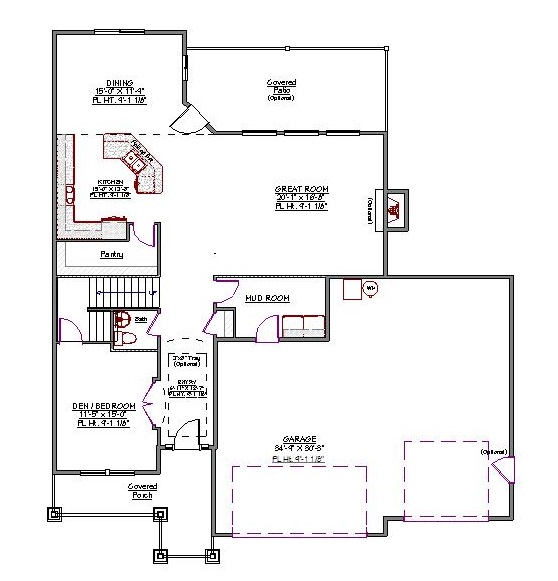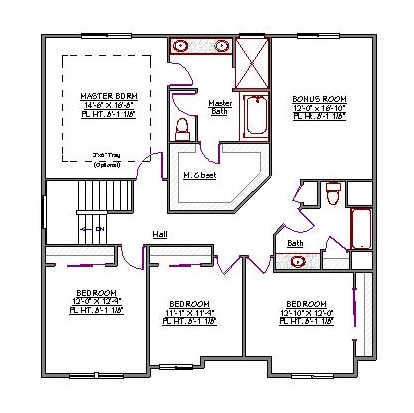2 Story, 2,990 Sq Ft, 5 Bedroom, 3 Bathroom, 3 Car Garage, Traditional Style Home
Give your growing family the space and comfort they deserve in this spacious and affordable 2 story house plan. It features 4 bedrooms, 3 baths, and enough flex space to accommodate all your needs. The fluid layout of the common area enhances everyday comfort and family togetherness. The kitchen, with a large 3-piece island and eating bar, is complemented by a ample walk-in pantry fit for feeding all size families. The adjacent dining room overlooks the concrete patio and backyard, making it an ideal spot for both casual and more formal meals. The great room has an optional fireplace for cold nights and lots of space for all your entertainment options.
The private quarters of this Craftsman style house plan are on the 2nd floor. The resort-like master suite includes a massive walk-in closet and a bath featuring dual sinks, soaking tub with jets, enclosed toilet, and walk-in shower. The 3 additional bedrooms share a full bath. This Traditional style house plan also includes a bonus room and optional bedroom/den for hosting guests or a home office. Back downstairs, the mud room has plenty of space for a full size washer and dryer and some extra storage. It's also an area for getting to and from the garage in privacy.


Drop us a query
Fill in the details below and our Team will get in touch with you.
We do our best to get back within 24 - 48 business hours. Hours Mon-Fri, 9 am - 8:30 pm (EST)
Key Specification
 2,990 Sq Ft
2,990 Sq Ft
For assistance call us at 509-579-0195
Styles
Styles