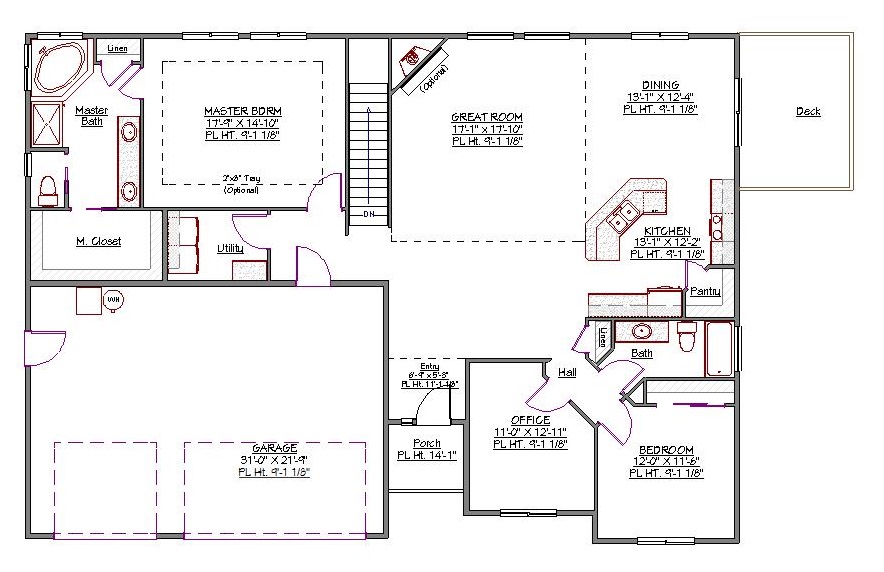1 Story, 3,337 Sq Ft, 4 Bedroom, 3 Bathroom, 3 Car Garage, Traditional Style Home
Enjoy comfort and convenience in this 2 story house plan with a split bedroom design. At more than 3,300 square feet, there's more than enough space for a growing family that values spending time together. In the common area, a open and fluid design incorporates a luxury kitchen, which includes a 3-piece island and eating bar, with a spacious dining area and great room with an optional fireplace. The dining area leads out to a deck that's ideal for enjoying warm summer afternoons. The main floor also includes a bedroom that can be used for family or guests as well as an office. An adjacent bathroom is perfect for both residents and visitors.
The master suite may be the most impressive part of this house plan. It features an ample walk-in closet, dual sinks, soaking tub with jets, walk-in shower, enclosed toilet, and optional tray ceiling. In the basement of this Traditional style house plan is two additional bedrooms and a large recreational area. Each room has its own walk-in closet, and they share a bathroom. The rec room has more than enough room for full size games and powerful entertainment centers. The 3-bay garage has convenient connections to both the side yard and main living quarters.

Drop us a query
Fill in the details below and our Team will get in touch with you.
We do our best to get back within 24 - 48 business hours. Hours Mon-Fri, 9 am - 8:30 pm (EST)
Key Specification
 3,337 Sq Ft
3,337 Sq Ft
For assistance call us at 509-579-0195
Styles
Styles