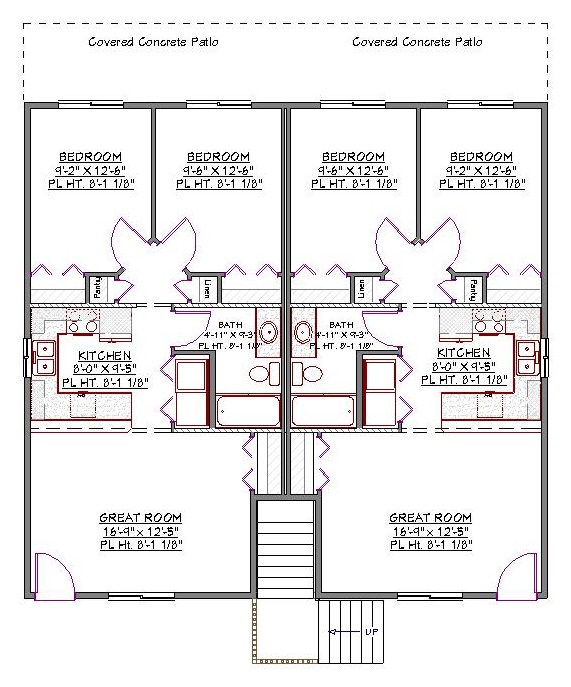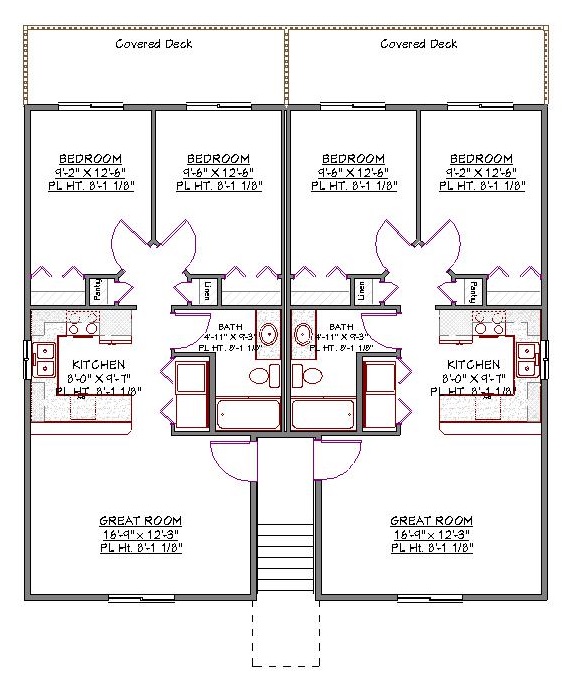2 Story, 740 Sq Ft, 2 Bedroom, 1 Bath, Traditional Style 4-Plex
Maximize the space and comfort you can get out of a narrow lot with this affordable Multi-Family house plan. This single unit is part of a 2-story 4-plex that incorporates 2 bedrooms, a full bath, and an open common area. All of the units have 2 bedrooms, each having an ample-sized closet and a view of the rear lot. They share a full-size bathroom just a short distance down the hall. The U-shaped kitchen makes preparation and cooking of meals easy, especially when you incorporate the help of your family. The adjacent great room can be set up as a hybrid dining and living area, or you can set it up in any unique way that meets your needs.
With two 740 square feet units on the 1st Level and two 730 square feet units on the 2nd Level, this Multi-Family plan has the space your family needs to feel comfortable while promoting an efficient lifestyle. The laundry area has space for a full-size washer and dryer to make all your laundry duties easy and convenient. There is both a pantry for storing your dried goods and a linen closet for extra sheets, towels, and other home needs. When the weather is nice, you can enjoy the outdoors with a covered concrete patio on the main floor or a covered deck on the upper floor.


Drop us a query
Fill in the details below and our Team will get in touch with you.
We do our best to get back within 24 - 48 business hours. Hours Mon-Fri, 9 am - 8:30 pm (EST)
Key Specification
 740 Sq Ft
740 Sq Ft
For assistance call us at 509-579-0195
Styles
Styles