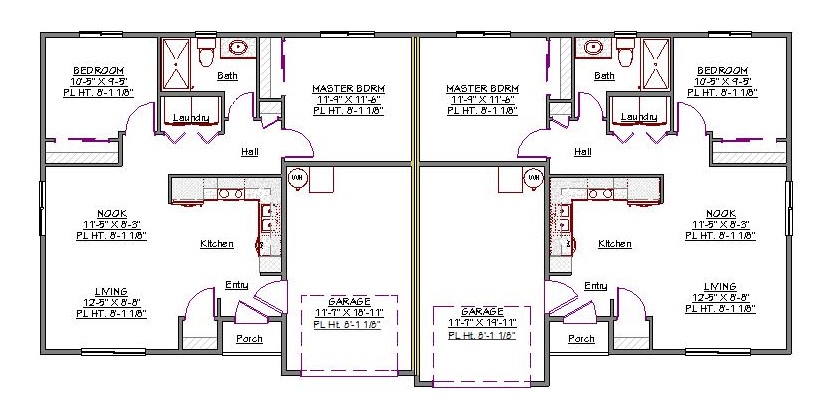1 Story, 821 Sq Ft, 2 Bedroom, 1 Bath, 1 Car Garage, Ranch Style Duplex
Enjoy a comfortable living space at an affordable price with this smart and efficient house plan. The highlight of this duplex apartment is the open and spacious common area. The L-shaped kitchen provides plenty of space for all your cooking and preparation needs while the nook offers cozy conditions for both formal and casual meals. The adjacent living room can be set up with your preferred entertainment system or a quiet space for reading or working. The common area also includes a storage closet for your coats, umbrellas, or any other belongings you have. Down the hall, there is a laundry area set aside for your own washer and dryer hookups.
The private quarters of this Ranch style house plan are designed to make your daily life as convenient as possible. Both the master bedroom and second bedroom have ample closet space for all your clothing needs. They share a full size bathroom with a shower. Each of the bedrooms look out to the rear area of the lot. The split bedroom design of this plan makes the most of the space available on a narrow lot. The house plan also offers a single bay garage for your or your family member's vehicle.

Drop us a query
Fill in the details below and our Team will get in touch with you.
We do our best to get back within 24 - 48 business hours. Hours Mon-Fri, 9 am - 8:30 pm (EST)
Key Specification
 821 Sq Ft
821 Sq Ft
For assistance call us at 509-579-0195
Styles
Styles