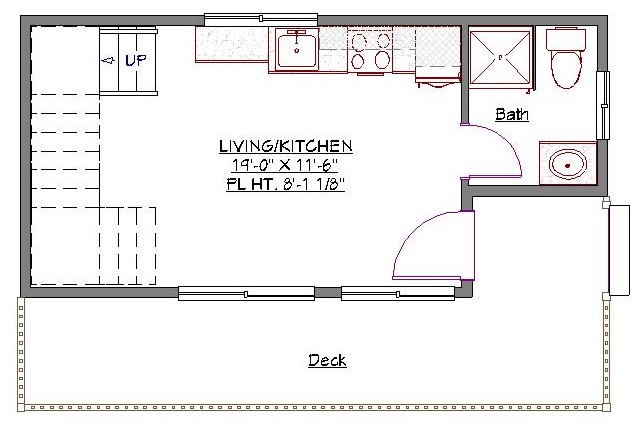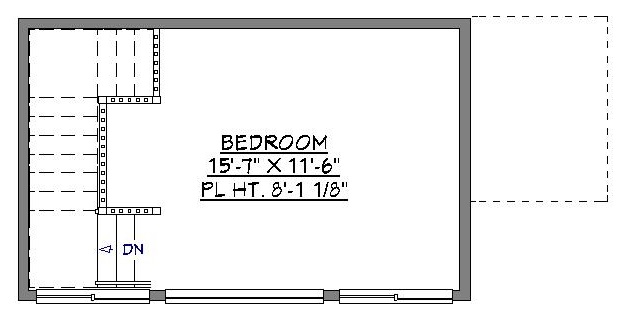2 Story486 Sq Ft, 1 Bedroom, 1 Bathroom, Shed Style Home
Individuals or families looking for a cozy and affordable living space will find a tremendous amount of value in this 2 story house plan. Featuring a spacious living room and private living quarters, this design maximizes the available area on a lot for the resident's comfort and convenience. In the common living space, an open layout incorporates a kitchen and a large living room for all your daily needs. The kitchen has plenty of room for preparing fast and easy weekday meals or hosting something a bit more fancy for special occasions. The living room is ample enough to accommodate all the creature comforts that make your house a home.
Upstairs in this house plan is the generously spaced bedroom. At more than 160 square feet, there's plenty of room for all types of luxury bedroom sets or other types of design options. Because it's located upstairs away from the common area, the bedroom provides complete privacy for you or your guests. The full bathroom is located downstairs so that it can be used conveniently wherever you are in the house. The outdoor deck is one of this plan's highlights. With its wrap-around design, you and your guests can enjoy a nice afternoon during the summer.


Drop us a query
Fill in the details below and our Team will get in touch with you.
We do our best to get back within 24 - 48 business hours. Hours Mon-Fri, 9 am - 8:30 pm (EST)
Key Specification
 486 Sq Ft
486 Sq Ft
For assistance call us at 509-579-0195
Styles
Styles