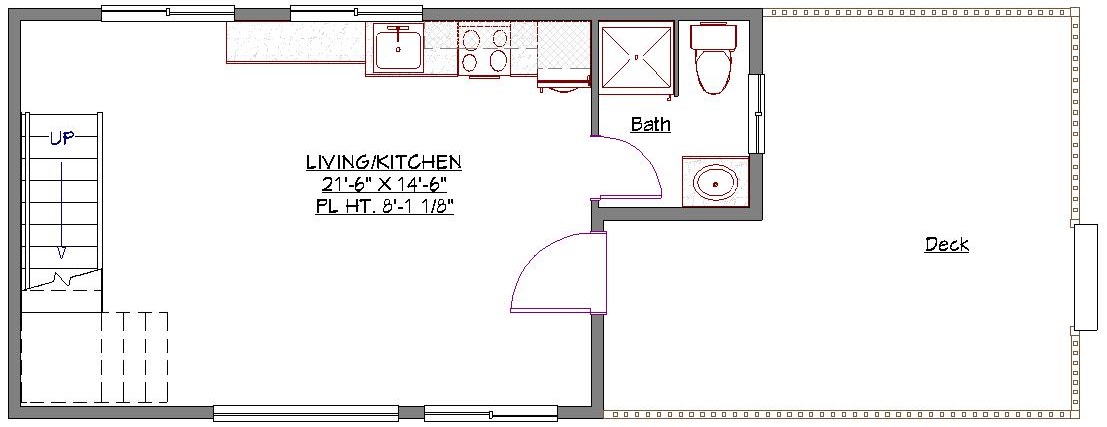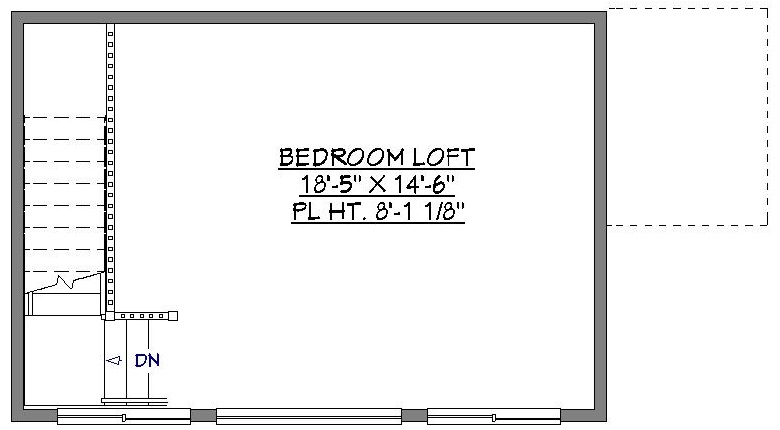2 Story681 Sq Ft, 1 Bedroom, 1 Bathroom, Shed Style Home
By providing cozy accommodations at an affordable price, this 2 story house plan offers individuals and families looking for a new home a great deal of value. This efficiently designed plan offers a generous common living area along with private quarters for everyone's convenience and comfort. Whether you'e preparing a quick meal in the morning or entertaining guests during the weekend, the kitchen provides all the space and function you need. The open layout of the living room, which measures nearly 300 square feet, allows you to be flexible with your furniture and entertainment options. Create the ideal space for watching films, listening to music, or quiet reading.
This house plan contains one full bathroom located on the main floor for the convenience of both residents and guests. Upstairs, the large bedroom loft has more than 250 square feet, meaning you can create a wide range of bedroom setups to match your lifestyle. Depending on your location, the 3 windows on the upper floor may provide a great view of the surrounding environment. The separation between stories enhances your privacy. Outside, a very generous deck is perfect for warm summer afternoons. Use it to host a BBQ or relax on a lounge chair.


Drop us a query
Fill in the details below and our Team will get in touch with you.
We do our best to get back within 24 - 48 business hours. Hours Mon-Fri, 9 am - 8:30 pm (EST)
Key Specification
 681 Sq Ft
681 Sq Ft
For assistance call us at 509-579-0195
Styles
Styles