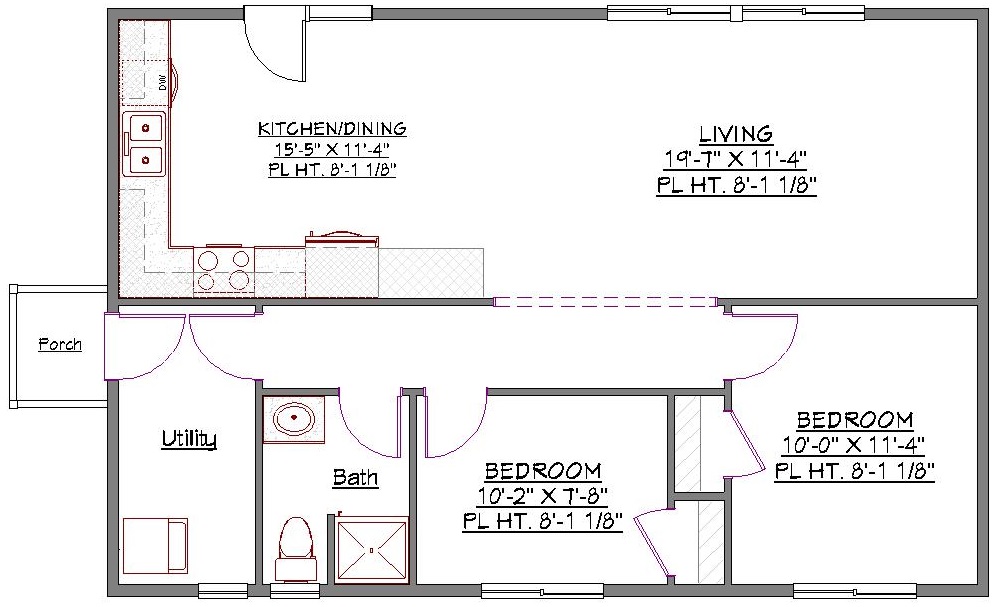1 Story864 Sq Ft, 2 Bedroom, 1 Bathroom, Ranch Style Home

Drop us a query
Fill in the details below and our Team will get in touch with you.
We do our best to get back within 24 - 48 business hours. Hours Mon-Fri, 9 am - 8:30 pm (EST)
Key Specification
 864 Sq Ft
864 Sq Ft
For assistance call us at 509-579-0195
Styles
Styles