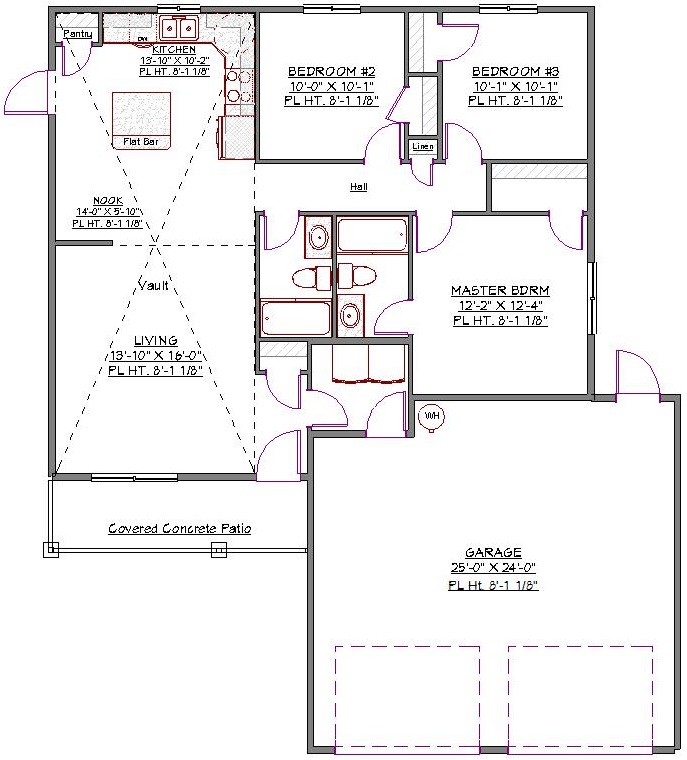1 Story, 1,164 Sq Ft, 3 Bedroom, 2 Bathroom, 2 Car Garage, Ranch Style Home
Families looking for a Traditional style home at an affordable price will find enormous value in this house plan. It features 3 bedrooms, 2 baths, vaulted ceilings, and a 2-bay garage. The master suite is designed with your complete comfort in mind. There's a spacious closet for your full wardrobe and an attached bathroom for your full privacy. The 2 additional bedrooms, which share a full size bathroom down the hall, have ample space for all age children or guests. All of the bedrooms are separated from the common area so that residents can be secluded when they wish.
The common living area of this Ranch style house plan promotes family togetherness and comfort. The generous kitchen includes an abundance of counter space and an island with flat bar. The adjacent nook makes serving all meals of the day a pleasure. In the nearby living room, install your own home theater or fulfill any type of design motif you want. Getting to or from the 2-bay garage in this plane is easy and private through the utility room, which is big enough for a full size washer and dryer, or side yard. If the weather is nice, the covered concrete patio is a great spot to lounge or spend time with neighbors.

Drop us a query
Fill in the details below and our Team will get in touch with you.
We do our best to get back within 24 - 48 business hours. Hours Mon-Fri, 9 am - 8:30 pm (EST)
Key Specification
 1,164 Sq Ft
1,164 Sq Ft
For assistance call us at 509-579-0195
Styles
Styles