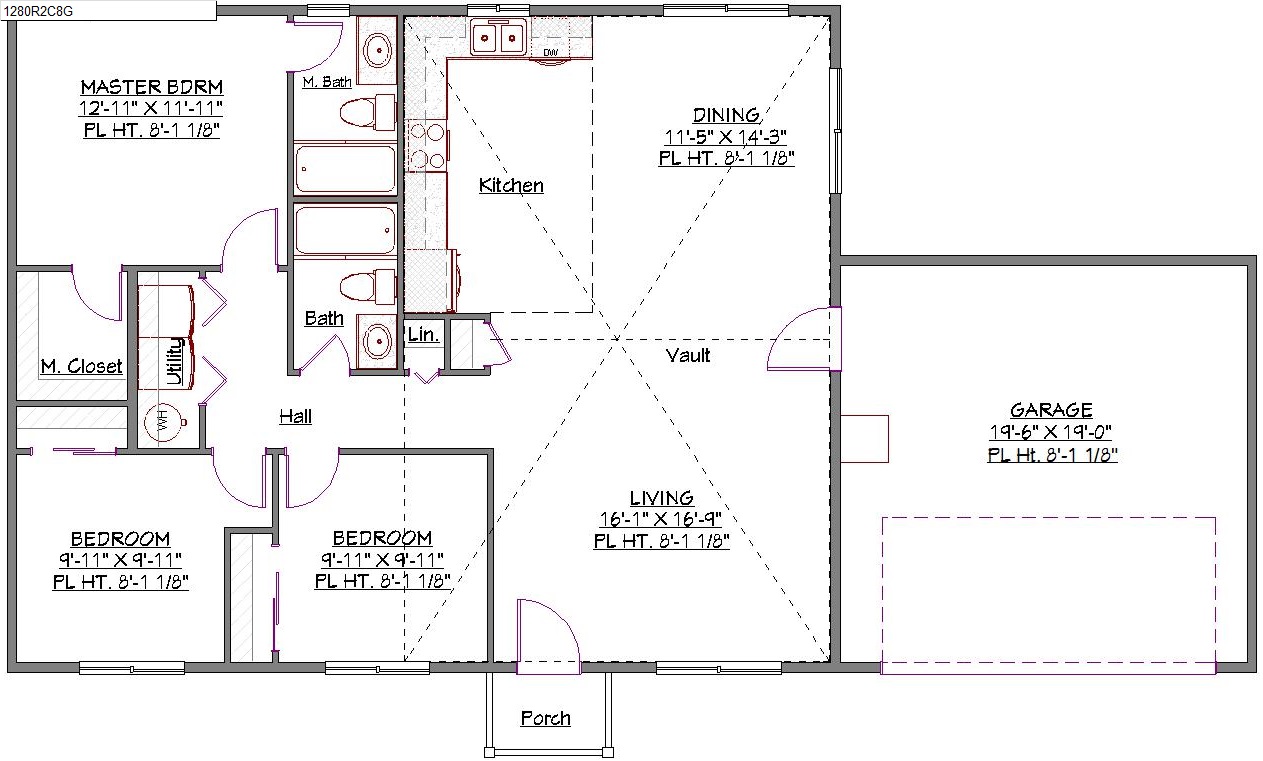1 Story, 1,280 Sq Ft, 3 Bedroom, 2 Bathroom, 2 Car Garage, Ranch Style Home
Live comfortably and conveniently in this Traditional style house plan with 3 bedrooms, 2 bathrooms, and open floor design. At 1,280 square feet, this plan offers a ton of value for its affordable price. The spacious kitchen includes plenty of counter area for preparation and an extended open area for maneuvering. In the adjacent dining room you can serve causal dinners or host special holidays. On warm summer evenings or weekends, you can open the windows to the backyard and enjoy a nice breeze and view of the back lot. The entire common area of this house plan is accented by a vaulted ceiling that enhances the luxury.
In the master suite of this Ranch style house plan, you have access to a large walk-in closet and private bathroom. The two additional bedrooms each have their own ample closet and access to a shared bathroom. When it's time to relax with the family, the wide open living room can accommodate all your entertainment options. Access to the 2-bay garage is fast and private through the door in the common area. Near the bedrooms, a utility area perfect for a washer and dryer makes it easy to get laundry done for the entire family.

Drop us a query
Fill in the details below and our Team will get in touch with you.
We do our best to get back within 24 - 48 business hours. Hours Mon-Fri, 9 am - 8:30 pm (EST)
Key Specification
 1,280 Sq Ft
1,280 Sq Ft
For assistance call us at 509-579-0195
Styles
Styles