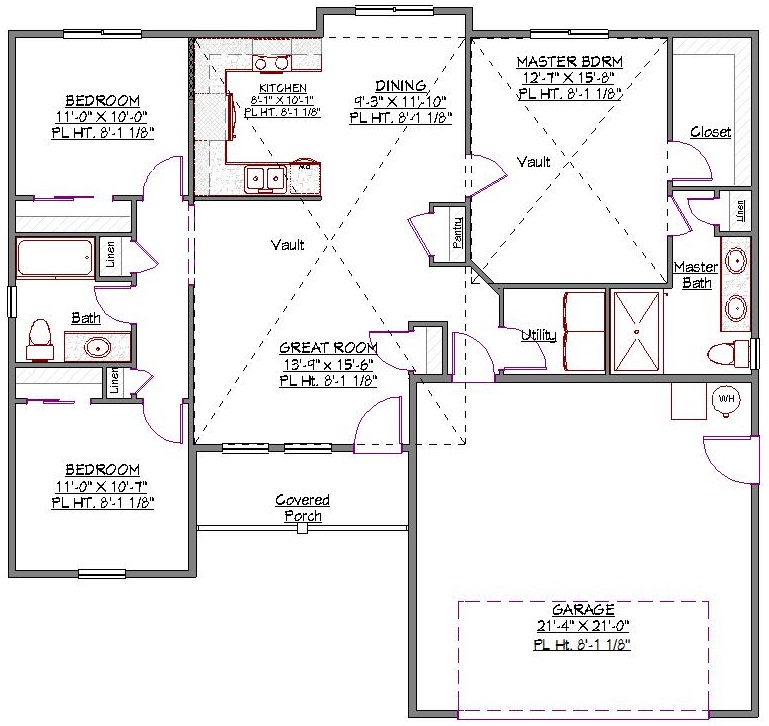1 Story, 1,308 Sq Ft, 3 Bedroom, 2 Bathroom, 2 Car Garage, Ranch Style Home
At 1308 square feet, this 1-story traditional Ranch house plan maximizes space with its open layout. Featuring 3 bedrooms and 2 baths, it affords growing families a wealth of modern details and amenities.
A split-bedroom configuration offers plenty of privacy to the master suite which has a vaulted ceiling, large walk-in closet, and dual-sink bathroom. The two secondary bedrooms share a full hall bath. Both feature good-sized closets. Two linen closets are positioned in the hall just outside each bedroom. Another is located in the master bath.
From the covered front porch, you step into the great room. Further on, the open kitchen and dining area invites friends and family to hang out while meals are prepared. The functional layout also makes it easy to keep an eye on toddlers as they play, or older kids as they do their homework after school.
The entire living space features a vaulted ceiling, and the large, centrally located pantry is ideal for entertaining. Large double windows in the dining area offer views to the backyard.
With its no-step entry and modern mixed material façade, this beautiful ranch house plan has no shortage of curb appeal! Additional features include a side-entry 1-bay garage and large laundry room conveniently located off the master suite.

Drop us a query
Fill in the details below and our Team will get in touch with you.
We do our best to get back within 24 - 48 business hours. Hours Mon-Fri, 9 am - 8:30 pm (EST)
Key Specification
 1,308 Sq Ft
1,308 Sq Ft
For assistance call us at 509-579-0195
Styles
Styles