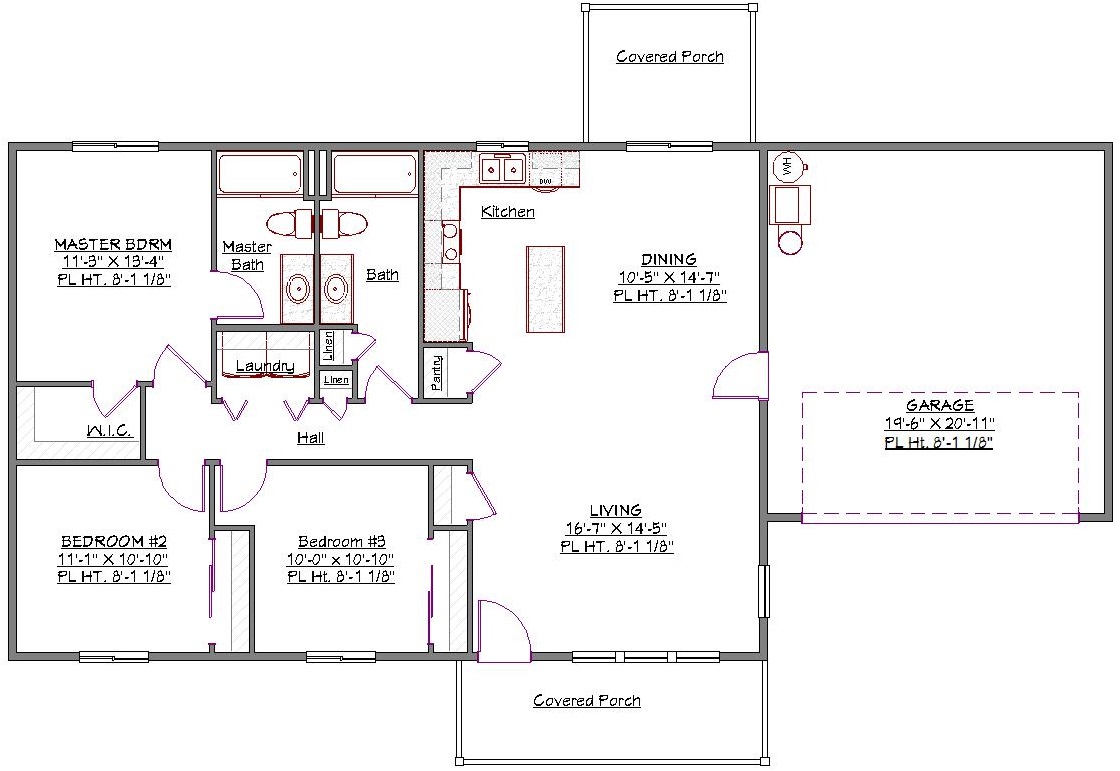1 Story, 1,320 Sq Ft, 3 Bedroom, 2 Bathroom, 2 Car Garage, Ranch Style Home
A gable covered front porch and large multi-paned windows lend considerable charm to this one-story traditional ranch house plan. With three bedrooms and two baths in 1320 square feet, it has a warm and inviting interior your family will love to call home.
Ranch homes are known for their laid-back style, open floor plans, and abundant natural light. This house plan has it all!
The entry opens right up into the large great room that has sliding doors to the rear covered porch. The open L-shaped kitchen is designed to be extra-efficient with a large center rectangular island that doubles as additional dining area seating as well as serving space when entertaining. A large walk-in pantry, dual sinks, and plenty of counter space make meal preparation a breeze.
The master suite offers a large walk-in closet and private bath. The two secondary bedrooms have lots of closet space and share a good-sized hall full bath. There are two hallway linen closets.
With so much to offer, this traditional ranch home has plenty of curb appeal and is sure to be the perfect house plan for your family! Completing the design are a centrally located closeted laundry, no-step entry, and 1-bay garage with convenient access to the living area.

Drop us a query
Fill in the details below and our Team will get in touch with you.
We do our best to get back within 24 - 48 business hours. Hours Mon-Fri, 9 am - 8:30 pm (EST)
Key Specification
 1,320 Sq Ft
1,320 Sq Ft
For assistance call us at 509-579-0195
Styles
Styles