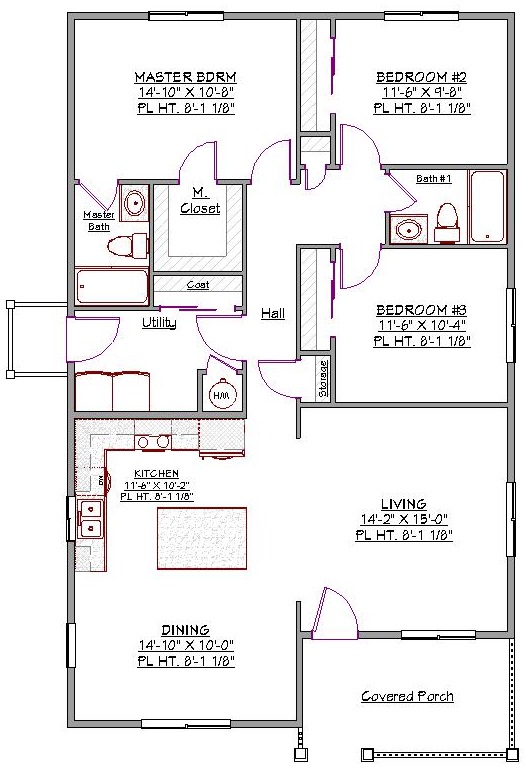1 Story, 1,355 Sq Ft, 3 Bedroom, 2 Bathroom, Ranch Style Home
This absolutely charming 1-story traditional Ranch style home has a Craftsman look and feel that is right at home in the Pacific Northwest. At 1355 square feet, it features 3 bedrooms, 2 baths, and is an ideal house plan for narrow lots.
One of our most efficient classic Craftsman-style house plans, there are surprising amenities galore awaiting you inside. Step from the storybook covered front porch with railings into the home’s great room with living, dining, and kitchen areas. Windows on all sides let in abundant natural light. The open L-shaped kitchen boasts an oversized center island that doubles as additional seating, prepping, and entertaining space.
The three bedrooms are located in the rear of the home. The expansive master suite features a large walk-in closest and a full bath. The two secondary bedrooms have ample closet space and share a common hall full bath.
A large utility room is accessed from the hallway and a covered side patio. On larger lots, a detached garage would be a wonderful addition here. The laundry features a convenient coats/shoes/backpacks closet where kids can drop off their belongings after school.
Tremendous curb appeal and a sense of openness between the rooms makes this ranch house plan a winner for young families or couples looking to downsize. Other details include a no-step entry and large hall storage closet.

Drop us a query
Fill in the details below and our Team will get in touch with you.
We do our best to get back within 24 - 48 business hours. Hours Mon-Fri, 9 am - 8:30 pm (EST)
Key Specification
 1,355 Sq Ft
1,355 Sq Ft
For assistance call us at 509-579-0195
Styles
Styles