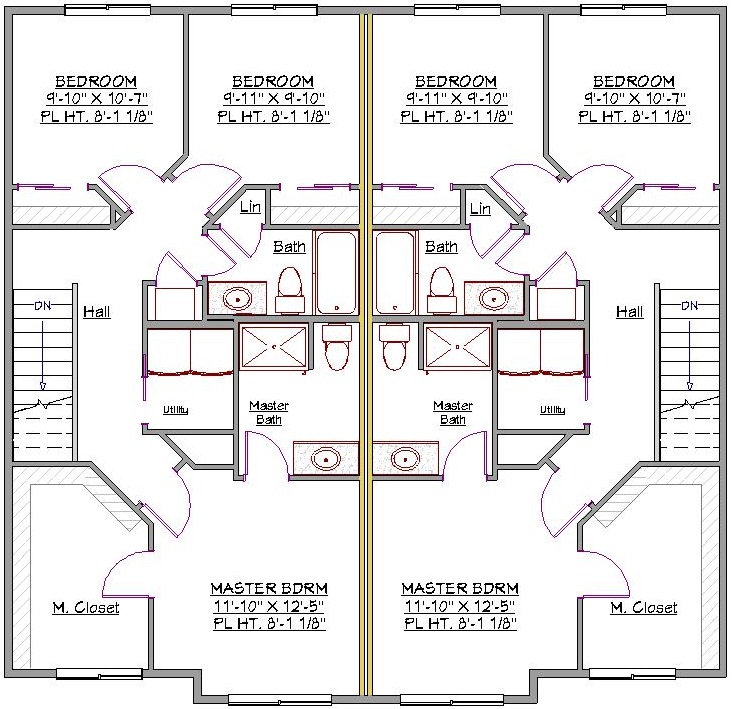2 Story, 1,383 Sq Ft, 3 Bedroom, 3 Bath, 1 Car Garage, Traditional Style Duplex
This 2-story Traditional duplex house plan features mirror image living spaces that each contain 1383 square feet. Each unit has 3 upstairs bedrooms, 2 upstairs baths and a lower level powder room. It has a classic design style that offers plenty of space for a growing family!
From the charming covered front porch, you step into a large entry that offers access to the upstairs, the centrally located mud room, and a powder room. Beyond lies the great room with its open living area that creates spaciousness and function in an attractive layout.
The open L-shaped kitchen features has plenty of counter space as well as a center island that offers additional seating for the living and dining areas. Large rear windows let in abundant natural light.
The upper level split bedroom design includes a front master suite and 2 secondary bedrooms located in the rear of the unit. The master bedroom has a huge walk-in closet, perfect for dual wardrobes. The 2 rear bedrooms have good closet space and share a hall bath and linen closet. The laundry room is located in the hall next to the master.
Large windows and an attractive symmetrical façade give this multi-family house plan terrific curb appeal! Additional details include a no-step entry and front center one-bay garage.


Drop us a query
Fill in the details below and our Team will get in touch with you.
We do our best to get back within 24 - 48 business hours. Hours Mon-Fri, 9 am - 8:30 pm (EST)
Key Specification
 1,383 Sq Ft
1,383 Sq Ft
For assistance call us at 509-579-0195
Styles
Styles