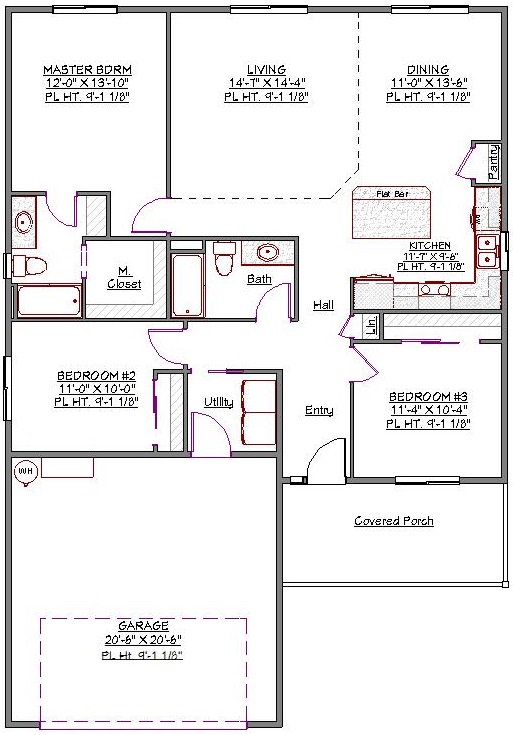1 Story, 1,401 Sq Ft, 3 Bedroom, 2 Bathroom, 2 Car Garage, Ranch Style Home
The epitome of charm, this 1-story traditional Ranch house plan features 3 bedrooms and 2 baths in 1401 square feet. The split bedroom design ensures maximum privacy for the master suite. Packing a wealth of function into its narrow lot size, the open main living area gives the home a larger feel and look.
The living area features a raised ceiling that lends the rooms an airy feeling. The living and dining rooms both have large windows that afford views of the backyard. The large kitchen island with flat bar gives you extra counter space for meal preparation, additional seating, and more storage space. A good-sized pantry, double sink, and efficient work triangle complete the kitchen layout.
The master suite is located at the back of the house. It has a large walk-in closet, plenty of natural light and a full bath with jetted/soaking tub. The two remaining bedrooms are located at the front of the house and share a hall bath. For smaller families or those who are downsizing, the third bedroom makes an excellent home office.
The utility room doubles as a mud room off the one-bay garage.
Featuring a no-step entry and covered front porch, this ranch style house plan has plenty of curb appeal and is the ideal choice for families and singles alike.

Drop us a query
Fill in the details below and our Team will get in touch with you.
We do our best to get back within 24 - 48 business hours. Hours Mon-Fri, 9 am - 8:30 pm (EST)
Key Specification
 1,401 Sq Ft
1,401 Sq Ft
For assistance call us at 509-579-0195
Styles
Styles