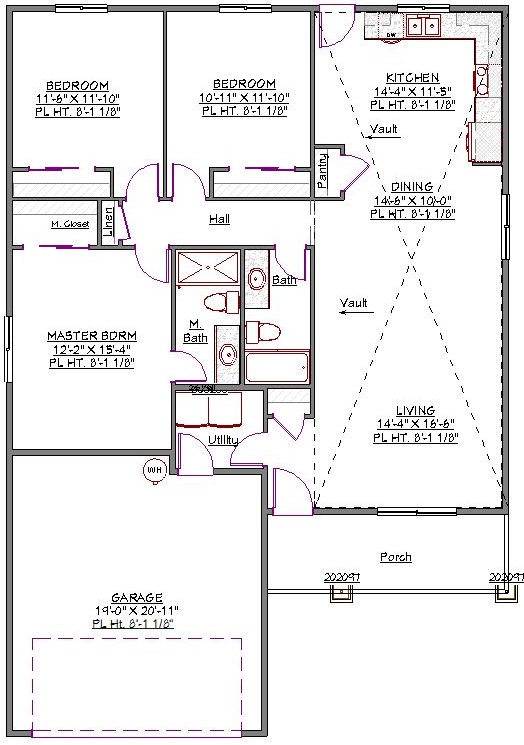1 Story, 1,423 Sq Ft, 3 Bedroom, 2 Bathroom, 2 Car Garage, Ranch Style Home
Encompassing 1423 square feet, this 1-story, 3-bedroom, 2-bathroom Ranch house plan offers authentic Craftsman details that lend considerable charm to the functionality today’s families need.
A vaulted ceiling gives an airy feel to the great room that’s comprised of a large living space with plenty of windows, a good-sized dining area, and L-shaped kitchen. The streamlined kitchen features a comfortable work triangle, walk-in pantry, and plenty of counter space for meal preparation. The open flow from front porch to back yard makes this an ideal home for those who love to host dinner parties or large parties.
The centrally located master suite has a large walk-in closet and full bath. A linen closet is conveniently located right outside the room in the hall. The two remaining bedrooms share a full hall bath and also feature good-sized closets. The combination laundry room/mud room is perfectly situated off the garage, as is a large storage closet.
With its traditional Craftsman style tapered columns accenting the covered front porch, this house plan offers tremendous traditional curb appeal. An ideal plan for narrow lots, additional details include rear access through the kitchen to an optional covered patio, deck, or porch and a one-bay garage.

Drop us a query
Fill in the details below and our Team will get in touch with you.
We do our best to get back within 24 - 48 business hours. Hours Mon-Fri, 9 am - 8:30 pm (EST)
Key Specification
 1,423 Sq Ft
1,423 Sq Ft
For assistance call us at 509-579-0195
Styles
Styles