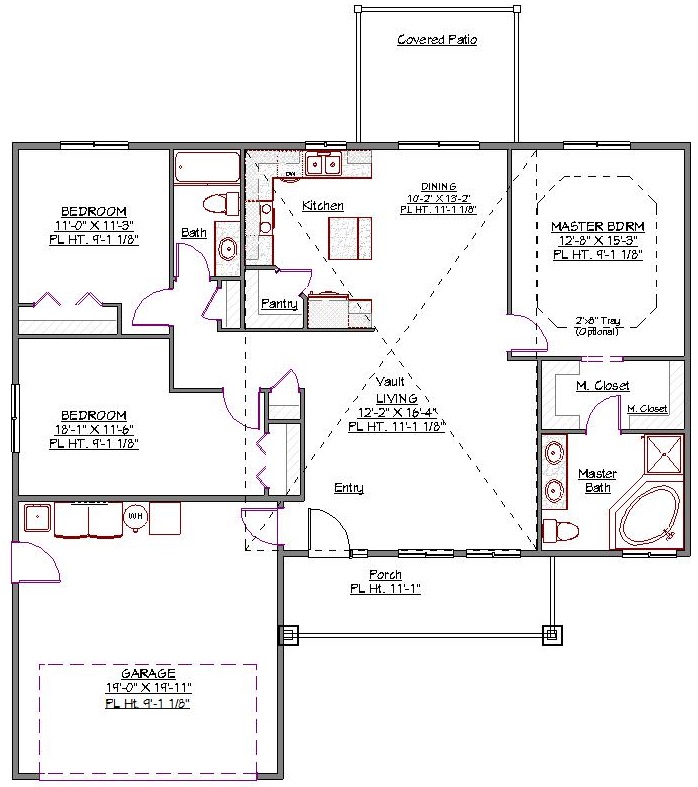1 Story, 1,450 Sq Ft, 2 Bedroom, 2 Bathroom, 2 Car Garage, Ranch Style Home
With its vaulted ceilings and Mediterranean-inspired details, this 1450 square foot 1-story Craftsman Ranch house plan offers old-world charm but with all the modern amenities your family wants. Featuring 3 bedrooms, 2 baths, and a big-open layout, there’s plenty of space for indoor/outdoor living and entertaining.
A covered front porch and covered rear patio provide the outdoor living space Mediterranean style homes are known for. Indoors, the vaulted great room offers marvelous views and leads to the large dining room. The functional U-shaped kitchen features a center island with eating bar, large walk-in pantry, and plenty of counter space. The floorplan is ideal for keeping a watchful eye on the kids while preparing meals or hosting a crowd for the holidays!
The split bedroom design affords maximum privacy for the master suite which occupies one full side of the home. The master bedroom has an optional tray ceiling, and large walk-in closet with built-ins. The master bath features a dual vanity, separate shower, and jetted soaking tub. There are two secondary bedrooms, the larger one of which could double as an office or study. They share a hall full bath and linen closet.
The great room and entry’s transom windows let in abundant natural light and give this house plan fantastic curb appeal. Additional details include a side-entry garage with laundry and stone façade accents.

Drop us a query
Fill in the details below and our Team will get in touch with you.
We do our best to get back within 24 - 48 business hours. Hours Mon-Fri, 9 am - 8:30 pm (EST)
Key Specification
 1,450 Sq Ft
1,450 Sq Ft
For assistance call us at 509-579-0195
Styles
Styles