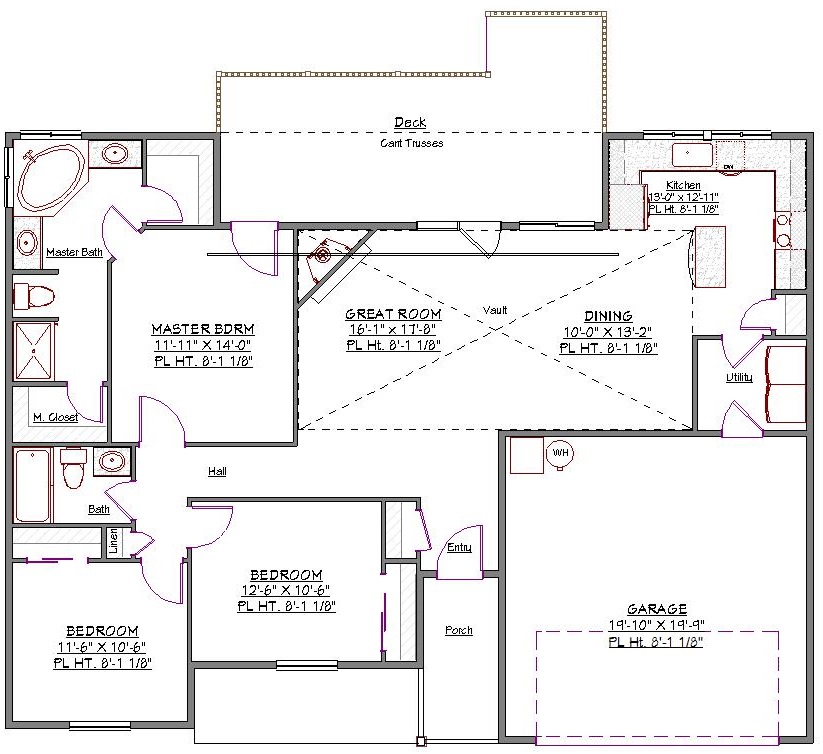1 Story, 1,453 Sq Ft, 3 Bedroom, 2 Bathroom, 2 Car Garage, Ranch Style Home
This 1,453 square feet ranch house plan has features every member of the family will enjoy. It combines traditional style with modern design for a home that is aesthetically appealing, affordable, and comfortable.
This home includes a 419 square feet attached garage. Entry from the garage is through the utility/laundry room and directly into the kitchen. You have both a practical mud room and a short distance to carry groceries.
The open concept kitchen has an island counter overlooking the wide open great room and dining area. The vaulted ceiling adds to the spacious feel and the corner fireplace provides the perfect setting for enjoying fall and winter evenings at home.
The luxurious master bedroom has features typically found only in much more expensive homes. It has dual sinks, walk-in his & her closets, a jetted/soaking tub, and separate shower. Bedrooms two and three are each ample size for children of any age and share convenient access to the other full bathroom.
Exterior features include a welcoming covered front porch and covered rear patio that is accessible from the master bedroom and the great room. This magnificent rear patio is perfect for hosting summer parties or enjoying the crisp fall air with your morning coffee. This house plan utilizes an innovative design to provide you with the features you want and need.

Drop us a query
Fill in the details below and our Team will get in touch with you.
We do our best to get back within 24 - 48 business hours. Hours Mon-Fri, 9 am - 8:30 pm (EST)
Key Specification
 1,453 Sq Ft
1,453 Sq Ft
For assistance call us at 509-579-0195
Styles
Styles