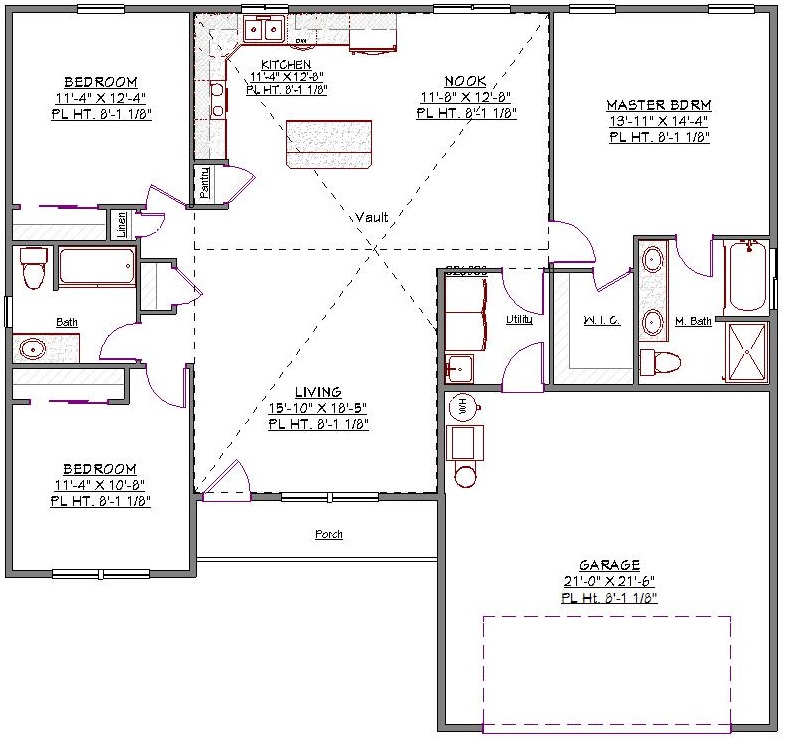1 Story, 1,512 Sq Ft, 3 Bedroom, 2 Bathroom, 2 Car Garage, Ranch Style Home
With a welcoming covered front porch and a comfortable open floor plan inside, this 1,512 square feet ranch house plan has a traditional look and all the modern features your family wants.
Entry from the attached 481 square foot garage is through the utility/laundry room. It serves as a convenient mud room when you come home from a long day at work and when kids come home from ballgames. It has a deep laundry sink for soaking heavily soiled clothes or washing small pets.
The L-shaped, open concept kitchen includes an island counter with an eating bar. There is plenty of counter space and room for several people to be involved in meal prep at the same time. The kitchen, dining nook, and wide open living room are tied together by the vaulted ceiling, creating an airy and spacious area that is perfect for hosting parties or dinners.
The split bedroom design has two bedrooms sharing convenient access to one full bathroom. Each of these bedrooms is a good size for children of any age. The master bedroom features a generous walk-in closet and dual sinks. It also has a jetted/soaking tub and separate shower.
This affordable and appealing house plan is a great choice for young couples and growing families. It has a timeless style and a very practical layout.

Drop us a query
Fill in the details below and our Team will get in touch with you.
We do our best to get back within 24 - 48 business hours. Hours Mon-Fri, 9 am - 8:30 pm (EST)
Key Specification
 1,512 Sq Ft
1,512 Sq Ft
For assistance call us at 509-579-0195
Styles
Styles