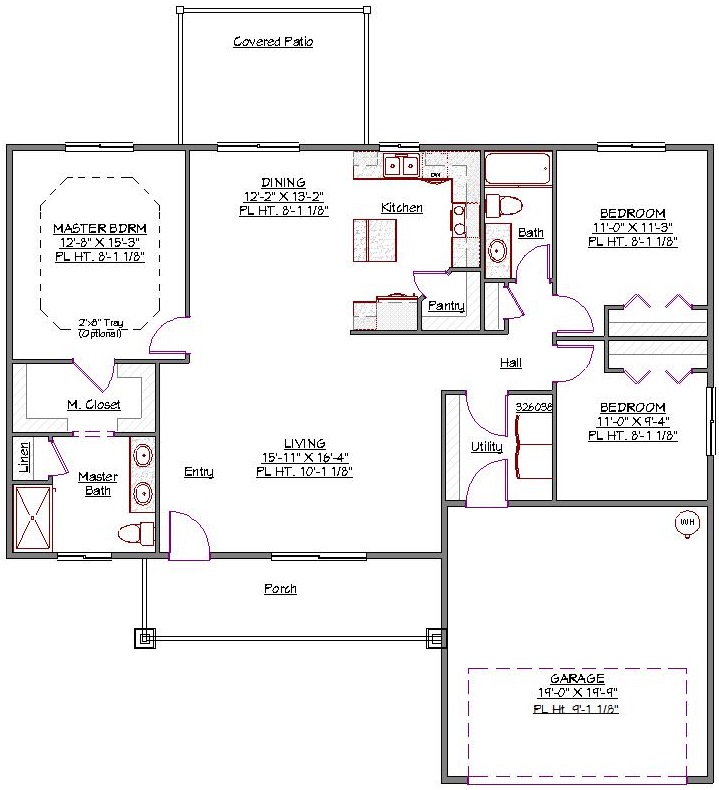1 Story, 1,513 Sq Ft, 3 Bedroom, 2 Bathroom, 2 Car Garage, Ranch Style Home
Large windows and an open floor plan give this 1,513 square foot ranch house plan a bright and spacious atmosphere. Craftsman style influences provide curb appeal and a welcoming feel throughout.
Entry into this home from the attached 406 square foot garage is through the utility/laundry room. It has counter space for folding clothes and serves as a convenient mud room. The large covered front porch has plenty of space for plants and chairs so you can enjoy a shady place to socialize with neighbors.
The wide open living room flows seamlessly into the dining area and U-shaped, open concept kitchen. The kitchen has a walk-in pantry so you have plenty of storage for small appliances. The island counter with eating bar provides additional counter space and is ideal for casual dining.
The split bedroom design provides optimal privacy for the luxurious master bedroom. Its features include an optional tray ceiling and spacious walk-through closet. That master bath has a dual sink and its own linen closet. Bedrooms two and three share convenient access to the other full bathroom.
This attractive home also has a large covered patio out back so that you can enjoy outdoor living and entertaining practically year-round. This is a great house plan for first-time buyers because it includes a lot of desirable features at a very affordable price.

Drop us a query
Fill in the details below and our Team will get in touch with you.
We do our best to get back within 24 - 48 business hours. Hours Mon-Fri, 9 am - 8:30 pm (EST)
Key Specification
 1,513 Sq Ft
1,513 Sq Ft
For assistance call us at 509-579-0195
Styles
Styles