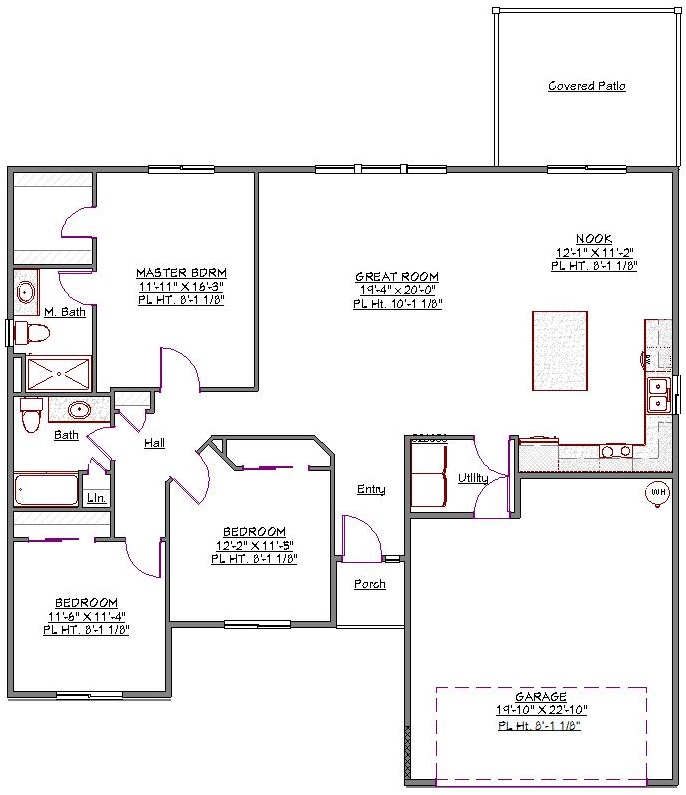1 Story, 1,618 Sq Ft, 3 Bedroom, 2 Bathroom, 2 Car Garage, Ranch Style Home
This cozy ranch home is ideal for individuals, couples and small families. From the covered front porch, you'll enter into the entry hallway. This area is large enough to also serve as a mud room.
From the entry, you'll head into the great room, which boasts plenty of space for the kitchen, living room and dining area. The kitchen includes a large center island, giving you plenty of prep space when making meals for your loved ones. The dining nook is just off the kitchen and leads out to a covered patio at the back of the property so that you can enjoy the outdoors when the weather is nice. The living area is expansive and airy, making it great for entertaining. Raised ceilings make the space feel even larger than it already is.
There are three bedrooms in this house plan, including the master suite. The master bedroom has a large walk-in closet with hanging racks on opposite sides, as well as an en suite bathroom. The other two bedrooms share a common bathroom, which also serves the rest of the house.
This house plan also comes with a traditional two-car garage. There is additional storage space in front of your car. The garage leads into the house through the utility room, which is large enough for a full-size washer and dryer set.

Drop us a query
Fill in the details below and our Team will get in touch with you.
We do our best to get back within 24 - 48 business hours. Hours Mon-Fri, 9 am - 8:30 pm (EST)
Key Specification
 1,618 Sq Ft
1,618 Sq Ft
For assistance call us at 509-579-0195
Styles
Styles