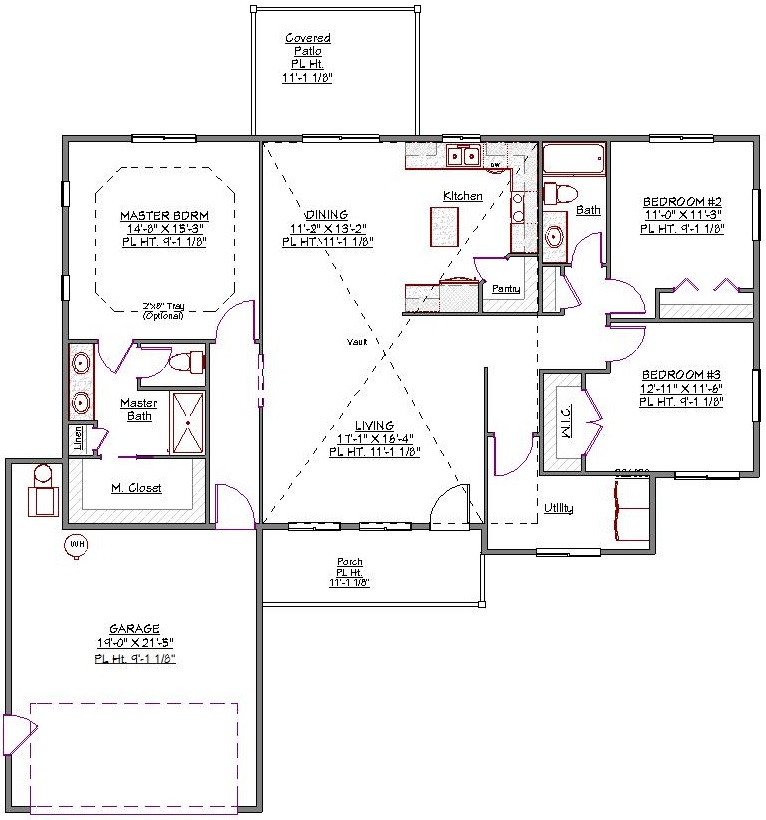1 Story, 1,643 Sq Ft, 3 Bedroom, 2 Bathroom, 2 Car Garage, Ranch Style Home
This ranch house plan includes Mediterranean influences and is the perfect starter home for your independent life. A large covered porch at the front of the property welcomes you into the home through the great room. This large space is great for entertaining, thanks to its open-concept design and well-equipped kitchen. A center island with an eating bar provides space for your guests to sit while you cook.
You'll love the split bedroom design because it gives you plenty of privacy in the master bedroom, which you'll truly enjoy when guests stay the night. Beautiful tray ceilings in the master suite give it an elegant appearance. This room also includes an expansive walk-in closet, as well as a private bathroom, which has dual sinks and an enclosed toilet.
The other two bedrooms are on the opposite side of the house, and one of them has a walk-in closet. These two bedrooms share a common bathroom that also serves the rest of the house. Both bedrooms have windows on two sides, letting in plenty of natural light throughout the day.
This house plan includes a one-car garage with entry points to the house and yard. A large covered patio at the back of the home makes it easy to enjoy the outdoors whenever you like. A large laundry room rounds out the offerings in this unique house plan.

Drop us a query
Fill in the details below and our Team will get in touch with you.
We do our best to get back within 24 - 48 business hours. Hours Mon-Fri, 9 am - 8:30 pm (EST)
Key Specification
 1,643 Sq Ft
1,643 Sq Ft
For assistance call us at 509-579-0195
Styles
Styles